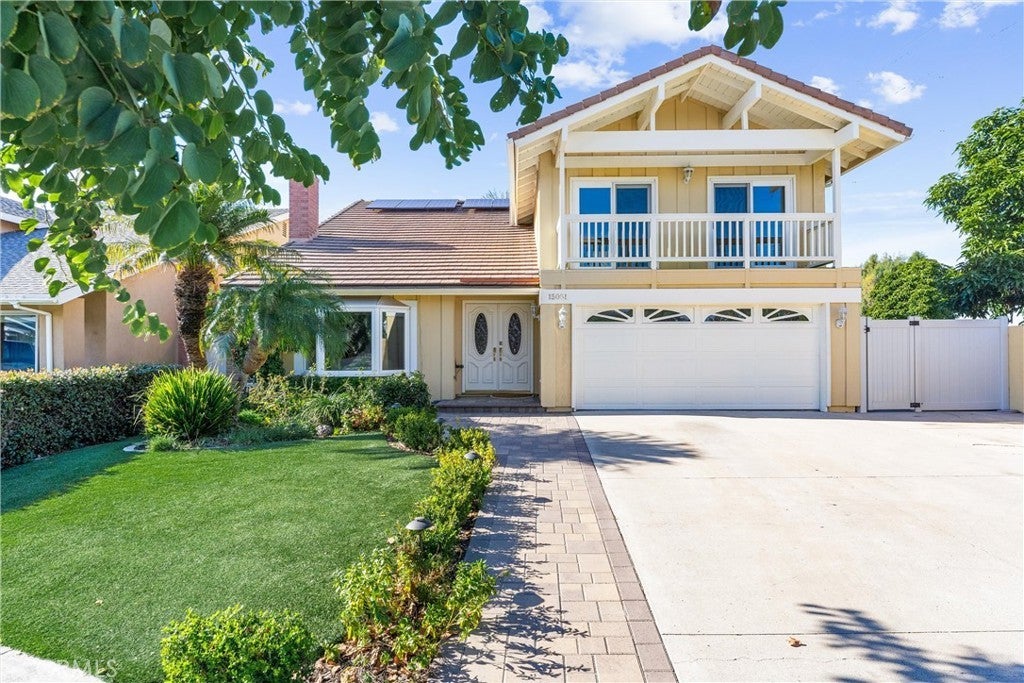
Email Me Now
- MLS® #: OC24042271
- 15051 Clark Circle
- Irvine, 92604
- $1,695,000
- 4 Beds, 3 Bath, 2326 SqFt, 0.16 Acres
- Residential
Beautiful Upgraded Turnkey Pool Home. 4 Bedroom, 3 Bath, Single Family Home with a 2 Car Attached Garage. RV Parking. Great Open Floor Plan. Nice Bright and Open Home. The entry opens to a Large Living room with Cozy Fireplace Vaulted Ceiling Beautiful Wood Flooring. Nice Open Kitchen with Granite Counters, Recessed Lighting, Stainless Steel Appliances. Newer Updated Bathroom, Faucets, Shower doors. Double Pane Windows & Sliding Door Though-out. New Electrical Decora Switches and Plugs. Recessed LED Lighting. New Two Panel Arch Doors and Casing with new Lever Handles. New Custom Interior Paint. Four Large Bedrooms with a Master Suite Bedroom with Sitting Area with Nice Mirror Closet doors. The Backyard is an Entertainers Delight. Large Pool with Separate in Ground Jacuzzi with Malibu Lighting. Patio Cover, Orange, Lime, and Tangerine trees. Newer Tile Roof. Great Irvine Schools. Close to Shopping, Heritage Park, Library, and Community Center.
Sales Agent

- Sam Smith
- Beach Cities Real Estate
- Phone: 949-988-0605
- Cell: 949-988-0605 Contact Agent Now
Essential Information
- MLS® #OC24042271
- Price$1,695,000
- Bedrooms4
- Bathrooms3.00
- Full Baths3
- Square Footage2,326
- Acres0.16
- Year Built1972
- TypeResidential
- Sub-TypeSingle Family Residence
- StyleTraditional
- StatusActive
- Listing AgentKevin Doverspike
- Listing OfficeRe/max Premier Realty
Community Information
- Address15051 Clark Circle
- AreaEC - El Camino Real
- SubdivisionRanch (RC)
- CityIrvine
- CountyOrange
- Zip Code92604
Amenities
- Parking Spaces2
- # of Garages2
- Has PoolYes
Utilities
Cable Available, Electricity Connected, Natural Gas Connected, Sewer Connected, Water Connected, Underground Utilities
Parking
Concrete, Direct Access, Door-Single, Driveway, Garage, Garage Door Opener, RV Access/Parking
Garages
Concrete, Direct Access, Door-Single, Driveway, Garage, Garage Door Opener, RV Access/Parking
View
Mountain(s), Neighborhood, Pool
Pool
Gunite, Heated, In Ground, Private, Gas Heat, Permits, Tile
Interior
- InteriorCarpet, Laminate, Tile, Wood
- CoolingNone
- FireplaceYes
- FireplacesGas, Gas Starter, Living Room
- # of Stories2
- StoriesTwo
Interior Features
Ceiling Fan(s), Cathedral Ceiling(s), Granite Counters, High Ceilings, Open Floorplan, Recessed Lighting, Bedroom on Main Level, Jack and Jill Bath, Primary Suite
Appliances
Dishwasher, Electric Oven, Electric Range, Free-Standing Range, Disposal, Gas Water Heater, Range Hood, Water Heater
Heating
Central, Forced Air, Fireplace(s), Natural Gas
Exterior
- Exterior FeaturesLighting
- RoofTile
- FoundationSlab, Combination
Exterior
Drywall, Stucco, Wood Siding, Copper Plumbing, Glass, Lap Siding
Lot Description
Back Yard, Cul-De-Sac, Front Yard, Sprinklers In Rear, Sprinklers In Front, Irregular Lot, Landscaped, Near Public Transit, Rectangular Lot, Sprinklers Timer, Sprinkler System, Walkstreet, Yard
Windows
Blinds, Double Pane Windows, Screens, Garden Window(s)
Construction
Drywall, Stucco, Wood Siding, Copper Plumbing, Glass, Lap Siding
School Information
- DistrictIrvine Unified
- ElementaryDeerfield
- MiddleVenado
- HighIrvine
Additional Information
- Date ListedMarch 1st, 2024
- Days on Market50
Listing Agent: Kevin DoverspikeListing Office: Re/max Premier Realty
Based on information from California Regional Multiple Listing Service, Inc. as of May 5th, 2024 at 2:45am PDT. This information is for your personal, non-commercial use and may not be used for any purpose other than to identify prospective properties you may be interested in purchasing. Display of MLS data is usually deemed reliable but is NOT guaranteed accurate by the MLS. Buyers are responsible for verifying the accuracy of all information and should investigate the data themselves or retain appropriate professionals. Information from sources other than the Listing Agent may have been included in the MLS data. Unless otherwise specified in writing, Broker/Agent has not and will not verify any information obtained from other sources. The Broker/Agent providing the information contained herein may or may not have been the Listing and/or Selling Agent.









































































