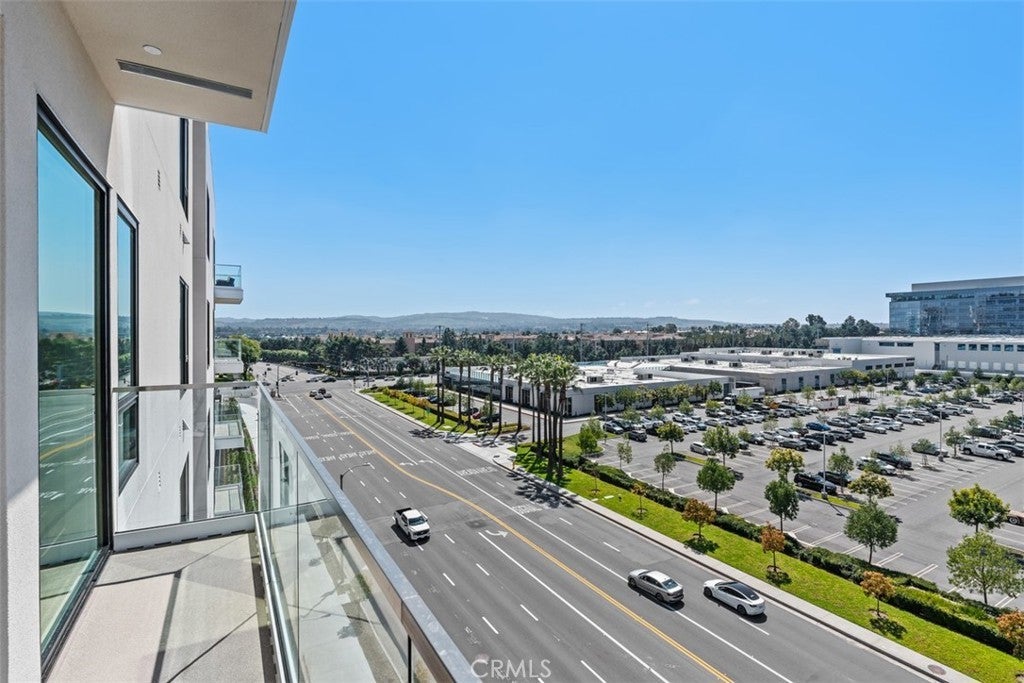
Email Me Now
- MLS® #: OC24054174
- 1601 Rivington
- Irvine, 92612
- $5,200
- 2 Beds, 3 Bath, 1727 SqFt
- Residential Lease
Welcome to your luxurious oasis at Central Park West's exclusive Lexington enclave! Breathtaking Views: Marvel at stunning city lights and majestic mountain vistas from your brand-new corner end unit on the coveted sixth floor. Luxurious Living: This single-level flat boasts 1,813 square feet of opulent space, featuring 2 master suites, 2.5 baths, and a private corner balcony for tranquil moments. Modern Elegance: Indulge in custom hardwood floors, chic white Shaker-style cabinetry with under-cabinet lighting, and Quartz countertops with a bespoke backsplash in the chef-inspired kitchen. Premier Amenities: Enjoy exclusive access to Lexington's top-notch facilities, including a Lobby Ambassador, gym, and more, all nestled within a seven-story mid-rise of unparalleled luxury. Resort-Style Living: Immerse yourself in a world of leisure with onsite perks like a dog park, lush lounge areas, and future markets, while Central Park West's expansive clubhouse offers a wealth of recreational options from pools to sports courts. Don't miss the chance to experience Orange County's newest resort-style community – live the Lexington lifestyle at Central Park West!
Sales Agent

- Sam Smith
- Beach Cities Real Estate
- Phone: 949-988-0605
- Cell: 949-988-0605 Contact Agent Now
Essential Information
- MLS® #OC24054174
- Price$5,200
- Bedrooms2
- Bathrooms3.00
- Full Baths2
- Half Baths1
- Square Footage1,727
- Acres0.00
- Year Built2024
- TypeResidential Lease
- Sub-TypeCondominium
- StatusActive
- Listing AgentRegina Chen
- Listing OfficeExp Realty Of California Inc
Community Information
- Address1601 Rivington
- AreaAA - Airport Area
- SubdivisionLexington
- CityIrvine
- CountyOrange
- Zip Code92612
Amenities
- Parking Spaces2
- # of Garages2
- ViewMountain(s), Panoramic
- Has PoolYes
- PoolAssociation
Amenities
Clubhouse, Fitness Center, Barbecue, Pool, Guard, Spa/Hot Tub
Utilities
Association Dues, Trash Collection
Interior
- AppliancesDryer, Washer
- CoolingCentral Air
- FireplacesNone
- # of Stories1
- StoriesOne
Interior Features
Bedroom on Main Level, Main Level Primary, Walk-In Closet(s)
School Information
- DistrictSanta Ana Unified
Additional Information
- Date ListedMarch 18th, 2024
- Days on Market45
Listing Agent: Regina ChenListing Office: Exp Realty Of California Inc
Based on information from California Regional Multiple Listing Service, Inc. as of May 2nd, 2024 at 1:45pm PDT. This information is for your personal, non-commercial use and may not be used for any purpose other than to identify prospective properties you may be interested in purchasing. Display of MLS data is usually deemed reliable but is NOT guaranteed accurate by the MLS. Buyers are responsible for verifying the accuracy of all information and should investigate the data themselves or retain appropriate professionals. Information from sources other than the Listing Agent may have been included in the MLS data. Unless otherwise specified in writing, Broker/Agent has not and will not verify any information obtained from other sources. The Broker/Agent providing the information contained herein may or may not have been the Listing and/or Selling Agent.



















