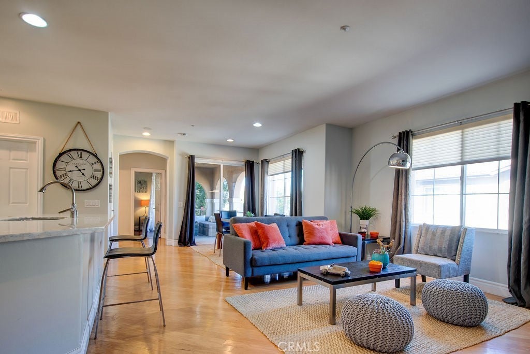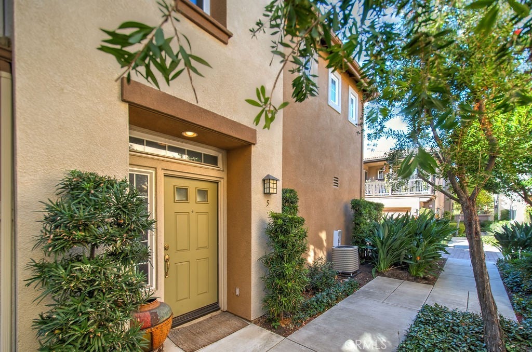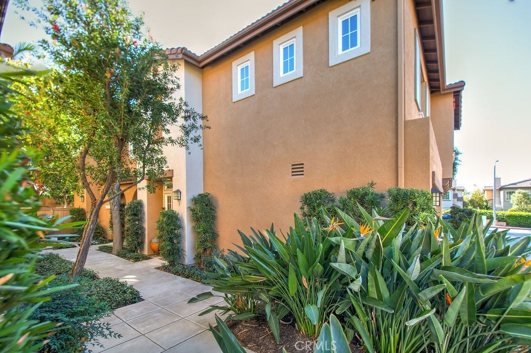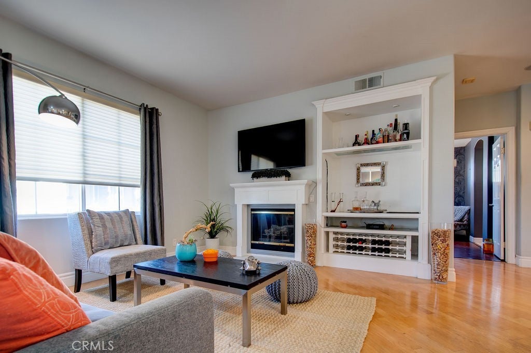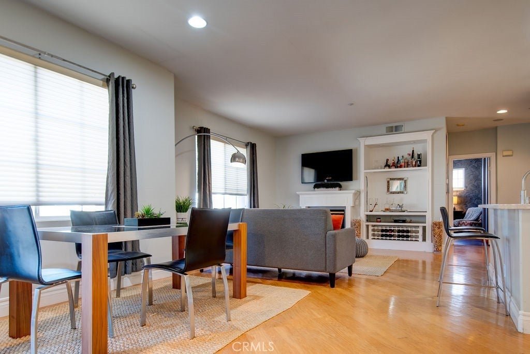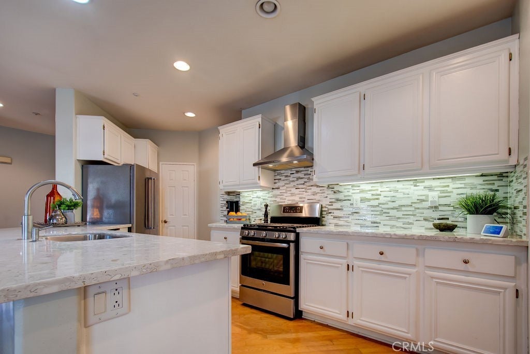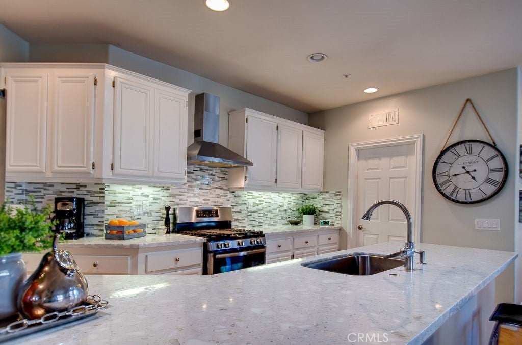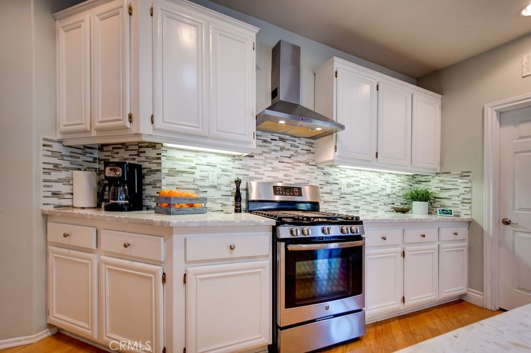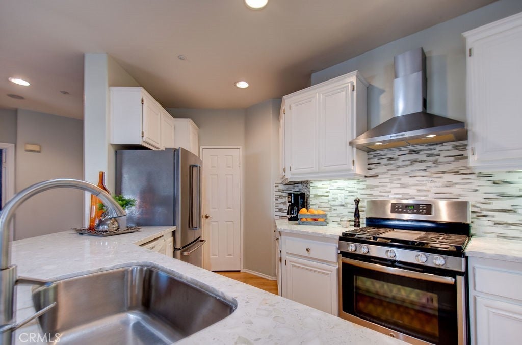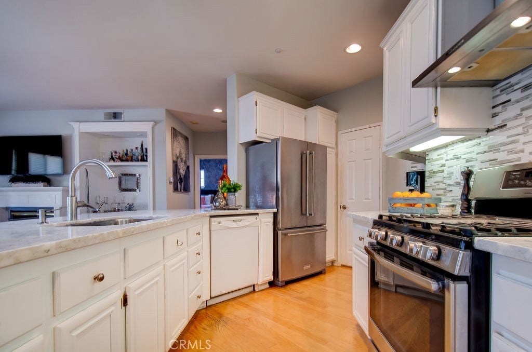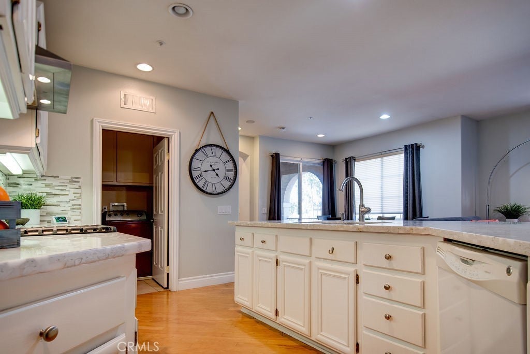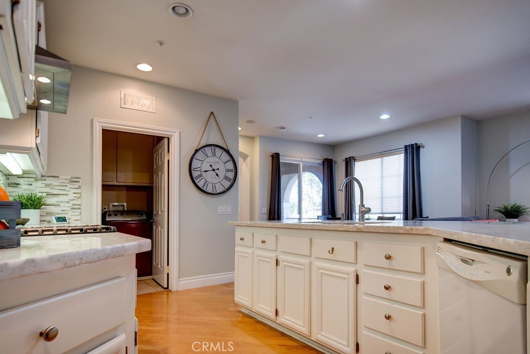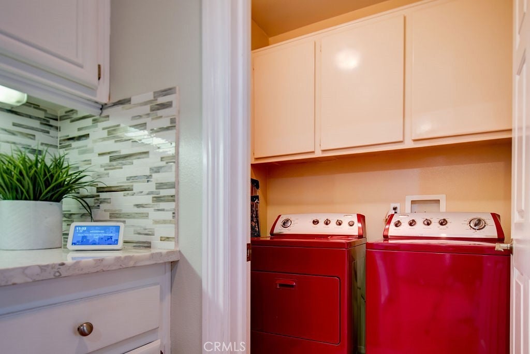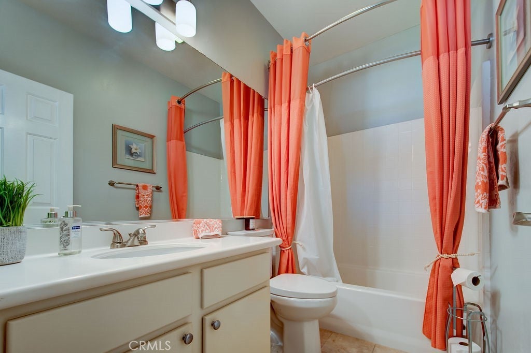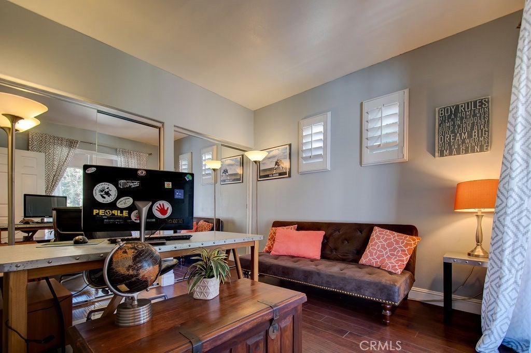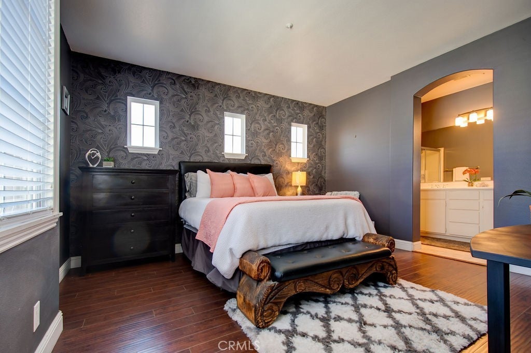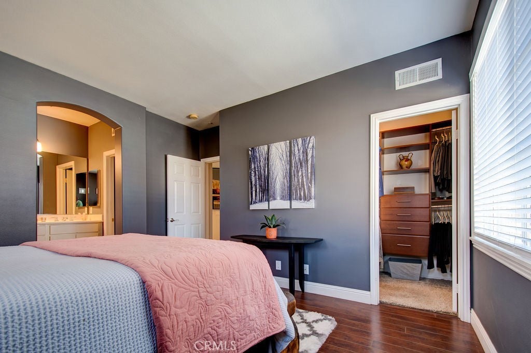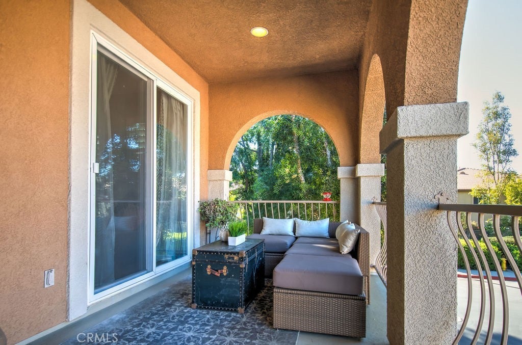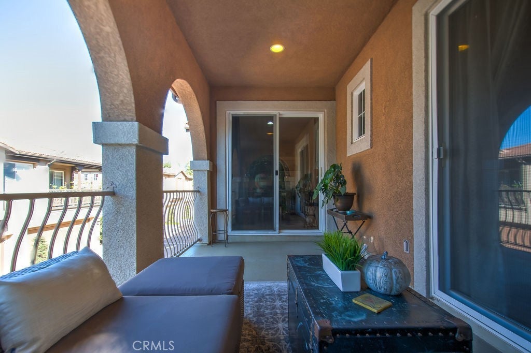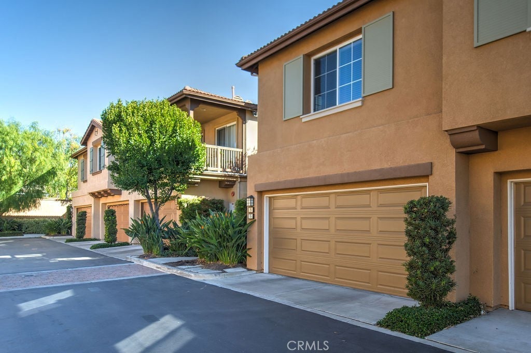
Email Me Now
- MLS® #: OC24057314
- 5 Bradford
- Irvine, 92602
- $950,000
- 2 Beds, 2 Bath, 1270 SqFt
- Residential
MODEL LIKE condo is situated in a gated community of Sheridan Place, Great end unit with a premium location, All in one floor with a 2 car garage below, Direct garage access, Floor plan is open and functional. This condo is highly upgraded, Spacious living room with cozy fireplace and wood flooring. Separate laundry room, Breakfast counters, Big private balcony, Master suite large walk-in closet, bath with double vanity, wood flooring throughout . Sheridan Place offers residents pool, spa, playground, BBQ & much more! Home offers tons of privacy with no one above you or below you! This resort style community is nicely located near Tustin Marketplace, toll roads, parks and trails. Award winning schools.
Sales Agent

- Sam Smith
- Beach Cities Real Estate
- Phone: 949-988-0605
- Cell: 949-988-0605 Contact Agent Now
Essential Information
- MLS® #OC24057314
- Price$950,000
- Bedrooms2
- Bathrooms2.00
- Full Baths2
- Square Footage1,270
- Acres0.00
- Year Built2000
- TypeResidential
- Sub-TypeCondominium
- StyleContemporary
- StatusActive
- Listing AgentLynn Wong
- Listing OfficeKw Spectrum Properties
Community Information
- Address5 Bradford
- AreaWI - West Irvine
- SubdivisionSheridan Square (SHSQ)
- CityIrvine
- CountyOrange
- Zip Code92602
Amenities
- Parking Spaces2
- # of Garages2
- ViewNone
- Has PoolYes
- PoolAssociation
Amenities
Outdoor Cooking Area, Barbecue, Pool, Spa/Hot Tub
Utilities
Cable Available, Electricity Available, Natural Gas Available, Phone Connected, Sewer Connected, Water Connected
Parking
Garage, Garage Door Opener, Garage Faces Rear, Public
Garages
Garage, Garage Door Opener, Garage Faces Rear, Public
Interior
- InteriorWood
- HeatingCentral
- CoolingCentral Air
- FireplaceYes
- FireplacesFamily Room
- # of Stories2
- StoriesTwo
Interior Features
Balcony, High Ceilings, Open Floorplan, Pantry, Recessed Lighting, All Bedrooms Up, Primary Suite, Walk-In Closet(s)
Appliances
Dishwasher, Disposal, Gas Oven, Gas Range, Gas Water Heater, Microwave, Refrigerator, Range Hood
Exterior
- RoofConcrete, Tile
- FoundationSlab
Windows
Double Pane Windows, Plantation Shutters, Screens
School Information
- DistrictTustin Unified
Additional Information
- Date ListedMarch 20th, 2024
- Days on Market14
Listing Agent: Lynn WongListing Office: Kw Spectrum Properties
Based on information from California Regional Multiple Listing Service, Inc. as of May 3rd, 2024 at 5:45am PDT. This information is for your personal, non-commercial use and may not be used for any purpose other than to identify prospective properties you may be interested in purchasing. Display of MLS data is usually deemed reliable but is NOT guaranteed accurate by the MLS. Buyers are responsible for verifying the accuracy of all information and should investigate the data themselves or retain appropriate professionals. Information from sources other than the Listing Agent may have been included in the MLS data. Unless otherwise specified in writing, Broker/Agent has not and will not verify any information obtained from other sources. The Broker/Agent providing the information contained herein may or may not have been the Listing and/or Selling Agent.
