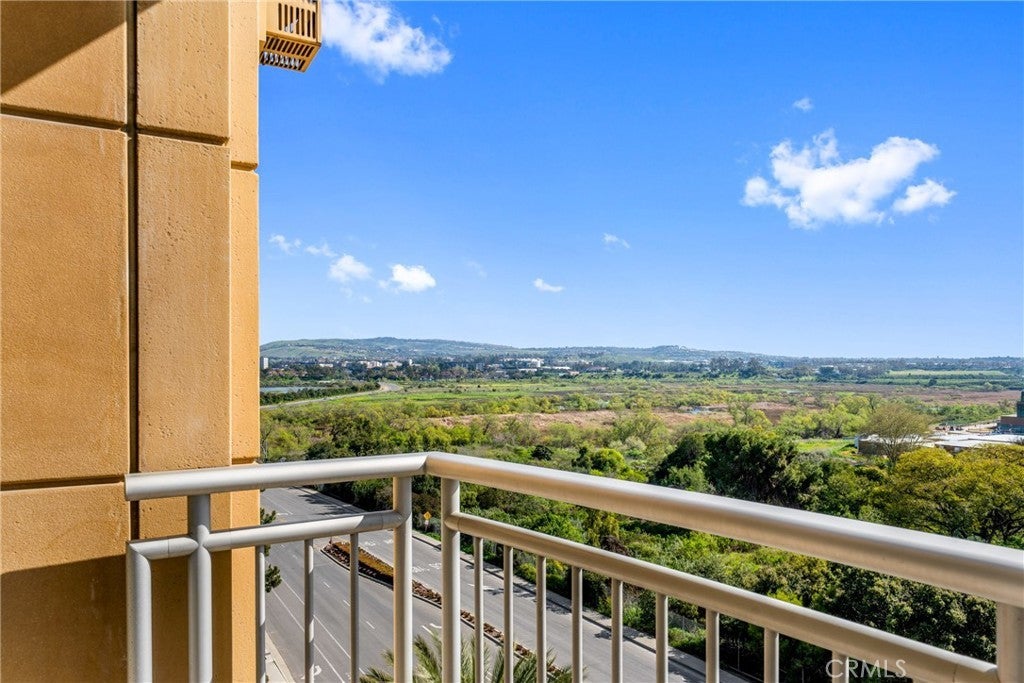
Email Me Now
- MLS® #: OC24058620
- 8088 Scholarship
- Irvine, 92612
- $1,530,900
- 2 Beds, 2 Bath, 1701 SqFt, 0.04 Acres
- Residential
This is an opportunity to live in one of Orange County's rare and most prestigious high rise communities The Plaza. This upscale condominium features sweeping panoramic views of the Saddleback Mountains, city lights and San Juaquin Reserve. Two bedroom suites and a spacious den that presents many possibilities, perhaps a theater room, an office space, elegant dining room, or a tranquil den. The gourmet kitchen is a culinary dream, equipped with a large island, Viking appliances, Italian Cabinetry and granite countertops. The two bedroom suite are strategically positioned on opposite sides of the home for comfort and privacy. The primary suite includes a luxurious Jacuzzi soaking tub, a roomy shower, and an ample walk-in closet with custom built-in storage. Additional upgrades include fresh neutral paint and new carpet in the family room and den. The Plaza Irvine Community offers exceptional and luxurious amenities including concierge services, spectacular resort-like pools & spa with private cabanas, state of the art fitness center, business center, conference & club rooms. The Plaza is conveniently located near John Wayne Airport, freeways and premier dining and shopping at South Coast Plaza and Fashion Island.
Sales Agent

- Sam Smith
- Beach Cities Real Estate
- Phone: 949-988-0605
- Cell: 949-988-0605 Contact Agent Now
Essential Information
- MLS® #OC24058620
- Price$1,530,900
- Bedrooms2
- Bathrooms2.00
- Full Baths2
- Square Footage1,701
- Acres0.04
- Year Built2007
- TypeResidential
- Sub-TypeCondominium
- StatusActive Under Contract
- Listing AgentMichael Walsh
- Listing OfficeHomesmart, Evergreen Realty
Community Information
- Address8088 Scholarship
- AreaAA - Airport Area
- CityIrvine
- CountyOrange
- Zip Code92612
Subdivision
The Plaza (5000 and 8000) (PLZA)
Amenities
- Parking Spaces2
- # of Garages2
- Has PoolYes
Amenities
Billiard Room, Clubhouse, Controlled Access, Fitness Center, Gas, Game Room, Meeting Room, Management, Outdoor Cooking Area, Barbecue, Pool, Pet Restrictions, Recreation Room, Spa/Hot Tub, Security, Storage, Trash, Cable TV, Water
Utilities
Cable Connected, Electricity Available, Natural Gas Connected, Phone Available, Sewer Connected, Water Connected
Parking
Assigned, Controlled Entrance, Covered, Community Structure
Garages
Assigned, Controlled Entrance, Covered, Community Structure
View
City Lights, Mountain(s), Neighborhood, Panoramic
Pool
Community, In Ground, Lap, Association
Interior
- InteriorCarpet, Tile
- CoolingCentral Air
- FireplaceYes
- FireplacesFamily Room, Gas
- # of Stories14
- StoriesOne
Interior Features
Balcony, Open Floorplan, Stone Counters, Primary Suite, Walk-In Closet(s)
Appliances
Dishwasher, Gas Cooktop, Disposal, Ice Maker, Microwave, Refrigerator, Range Hood, Dryer, Washer
Exterior
- Lot Description0-1 Unit/Acre
- RoofCommon Roof
School Information
- DistrictSanta Ana Unified
Additional Information
- Date ListedMarch 13th, 2024
- Days on Market40
Listing Agent: Michael WalshListing Office: Homesmart, Evergreen Realty
Based on information from California Regional Multiple Listing Service, Inc. as of May 3rd, 2024 at 6:30am PDT. This information is for your personal, non-commercial use and may not be used for any purpose other than to identify prospective properties you may be interested in purchasing. Display of MLS data is usually deemed reliable but is NOT guaranteed accurate by the MLS. Buyers are responsible for verifying the accuracy of all information and should investigate the data themselves or retain appropriate professionals. Information from sources other than the Listing Agent may have been included in the MLS data. Unless otherwise specified in writing, Broker/Agent has not and will not verify any information obtained from other sources. The Broker/Agent providing the information contained herein may or may not have been the Listing and/or Selling Agent.







































