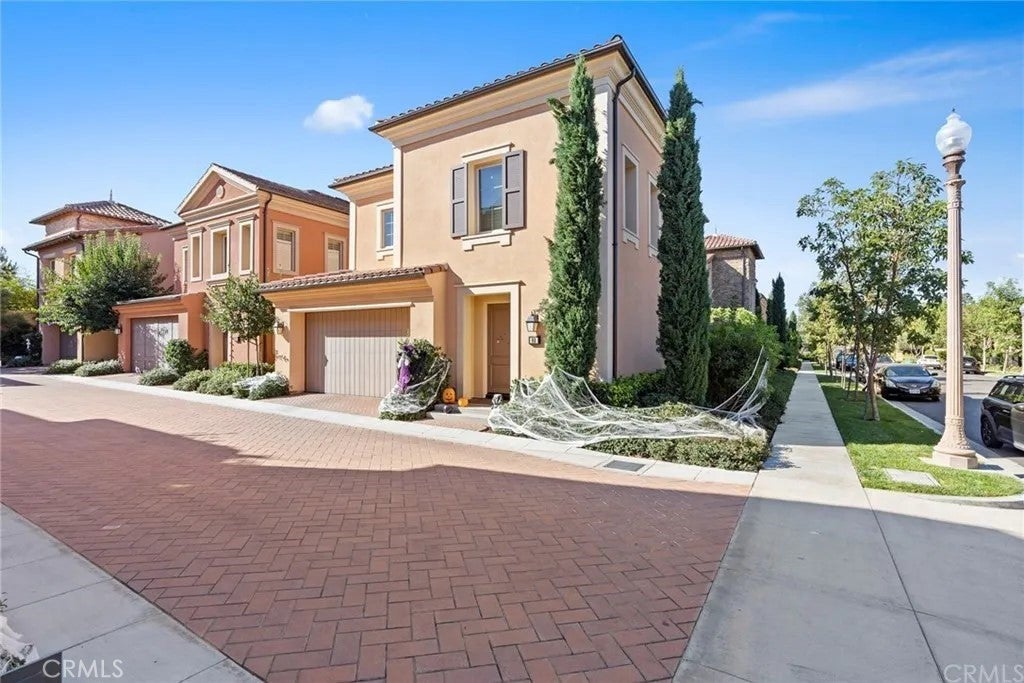
Email Me Now
- MLS® #: OC24061347
- 80 Bianco
- Irvine, 92618
- $5,500
- 3 Beds, 3 Bath, 1775 SqFt, 0.07 Acres
- Residential Lease
Discover refined luxury in Southern California’s centrally located guard-gated Irvine destination, Laguna Altura—Our PRIVATE CORNER LOT Siena Collection Residence 2 “Italianate” is a in Pristine Condition and features 3BD 2.5BA and approx. 1,775 Sq. Ft of decadent interior indulgence! The home offers uncommon experiences at every turn including Rich Hardwood Flooring Throughout, Custom Fitted Plantation Shutters & Window Shades, White Cabinetry, “Softer Tan” Interior Paint, Crown Molding, and Recessed Lighting! Chef-inspired gourmet kitchen with Granite Countertops & FULL Backsplash, and ALL Stainless Steel KitchenAid/Whirlpool Appliances! A lifestyle opportunity for outdoor living—Private Backyard, Professional Landscaping, Custom Brick Inlay & Shaded Outdoor Trellis! Enjoy world-class amenities exclusive to residents --parks, full court basketball, junior olympic pool, spa, clubroom, and BBQ picnic destinations. Award-winning Irvine unified school district (zoned University High), and just minutes from dining destinations at the Irvine Spectrum Center, Quail Hill Shopping Center, John Wayne Airport, Kaiser Permanente, Laguna Beach, and connecting freeways (I-405, I-5, 73, & 261)!
Sales Agent

- Sam Smith
- Beach Cities Real Estate
- Phone: 949-988-0605
- Cell: 949-988-0605 Contact Agent Now
Essential Information
- MLS® #OC24061347
- Price$5,500
- Bedrooms3
- Bathrooms3.00
- Full Baths2
- Half Baths1
- Square Footage1,775
- Acres0.07
- Year Built2012
- TypeResidential Lease
- Sub-TypeCondominium
- StyleContemporary
- StatusActive
- Listing AgentRonnie Hackett
- Listing OfficeBerkshire Hathaway Homeservice
Community Information
- Address80 Bianco
- AreaLGA - Laguna Altura
- CityIrvine
- CountyOrange
- Zip Code92618
Amenities
- Parking Spaces2
- ParkingDirect Access, Garage
- # of Garages2
- GaragesDirect Access, Garage
- ViewNone
- Has PoolYes
- PoolAssociation
Amenities
Clubhouse, Pool, Guard, Spa/Hot Tub
Utilities
Sewer Connected, Association Dues
Interior
- InteriorWood
- HeatingCentral
- CoolingCentral Air
- FireplacesNone
- # of Stories2
- StoriesTwo
Interior Features
Tray Ceiling(s), Crown Molding, Granite Counters, High Ceilings, Open Floorplan, Pantry, Recessed Lighting, All Bedrooms Up, Walk-In Closet(s), Unfurnished, Wired for Data
Appliances
Built-In Range, Dishwasher, Gas Cooktop, Disposal, Gas Oven, Gas Range, Microwave, Refrigerator, Range Hood, Tankless Water Heater, Water To Refrigerator
Exterior
- ExteriorStucco
- Exterior FeaturesLighting, Rain Gutters
- Lot DescriptionCorner Lot
- WindowsPlantation Shutters
- RoofTile
- ConstructionStucco
School Information
- DistrictIrvine Unified
- ElementaryAlderwood
- MiddleRancho San Joaquin
- HighUniversity
Additional Information
- Date ListedApril 1st, 2024
- Days on Market36
Listing Agent: Ronnie HackettListing Office: Berkshire Hathaway Homeservice
Based on information from California Regional Multiple Listing Service, Inc. as of May 7th, 2024 at 9:51pm PDT. This information is for your personal, non-commercial use and may not be used for any purpose other than to identify prospective properties you may be interested in purchasing. Display of MLS data is usually deemed reliable but is NOT guaranteed accurate by the MLS. Buyers are responsible for verifying the accuracy of all information and should investigate the data themselves or retain appropriate professionals. Information from sources other than the Listing Agent may have been included in the MLS data. Unless otherwise specified in writing, Broker/Agent has not and will not verify any information obtained from other sources. The Broker/Agent providing the information contained herein may or may not have been the Listing and/or Selling Agent.























































