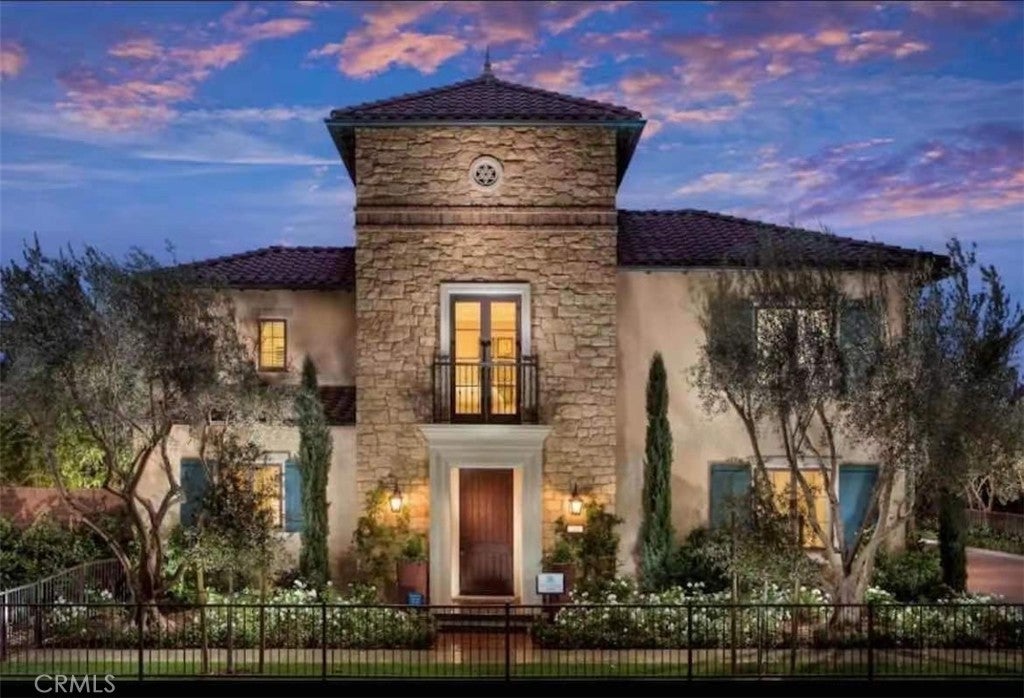
Email Me Now
- MLS® #: OC24061351
- 166 Villa Ridge
- Irvine, 92602
- $2,990,000
- 4 Beds, 3 Bath, 2227 SqFt, 0.07 Acres
- Residential
MODEL PERFECT HOME. Because, yes you got it! It is the FORMER MODEL HOME (Plan 1 at LAGO in The Reserve at Orchard Hills). It also is perfectly located in the Reserve of Orchard Hills, just a very short walk to the resort-style swimming pool with Catalina sunset views, the clubhouse and community park. Among the 4 bedrooms and 3 bathrooms, is a full suite on the main floor. Plus. enjoy gorgeous those sunset views from the upstairs bedrooms! The contemporary architecture and luxurious finishes throughout the home make it stand out from the rest. The private backyard is beautifully landscaped with bamboo, succulents, and stone, providing a serene retreat for relaxation and entertaining. The home is available fully furnished with high-end furniture, making it move-in ready for the lucky family. Don't miss out on this rare opportunity to own one of the nicest homes in one of Irvine's most sought-after neighborhoods.
Sales Agent

- Sam Smith
- Beach Cities Real Estate
- Phone: 949-988-0605
- Cell: 949-988-0605 Contact Agent Now
Essential Information
- MLS® #OC24061351
- Price$2,990,000
- Bedrooms4
- Bathrooms3.00
- Full Baths3
- Square Footage2,227
- Acres0.07
- Year Built2017
- TypeResidential
- Sub-TypeCondominium
- StatusActive
- Listing AgentPamela Bullard
Listing Office
Exp Realty Of Greater Los Angeles, Inc.
Community Information
- Address166 Villa Ridge
- AreaOH - Orchard Hills
- CityIrvine
- CountyOrange
- Zip Code92602
Amenities
- Parking Spaces2
- ParkingGarage, Garage Faces Side
- # of Garages2
- GaragesGarage, Garage Faces Side
- ViewCity Lights, Park/Greenbelt
- Has PoolYes
- PoolCommunity, Association
Amenities
Clubhouse, Outdoor Cooking Area, Barbecue, Picnic Area, Playground, Pool, Spa/Hot Tub, Trash, Water, Fire Pit, Gas, Guard, Meeting Room, Security
Utilities
Electricity Connected, Natural Gas Connected, Sewer Connected, Water Connected, Underground Utilities
Interior
- HeatingCentral
- CoolingCentral Air, Whole House Fan
- FireplacesNone
- # of Stories2
- StoriesTwo
Interior Features
Bedroom on Main Level, Walk-In Closet(s), Furnished
Appliances
Dishwasher, Gas Range, Microwave, Refrigerator, Water Softener, Tankless Water Heater, Water Purifier, Dryer, Washer
Exterior
- ExteriorStucco
- Lot DescriptionLandscaped, Near Park
- ConstructionStucco
Windows
Custom Covering(s), Drapes, Plantation Shutters
School Information
- DistrictIrvine Unified
- ElementaryCanyon View
- MiddleSierra Vista
- HighNorthwood
Additional Information
- Date ListedMarch 27th, 2024
- Days on Market25
Listing Agent: Pamela BullardListing Office: Exp Realty Of Greater Los Angeles, Inc.
Based on information from California Regional Multiple Listing Service, Inc. as of May 1st, 2024 at 8:55pm PDT. This information is for your personal, non-commercial use and may not be used for any purpose other than to identify prospective properties you may be interested in purchasing. Display of MLS data is usually deemed reliable but is NOT guaranteed accurate by the MLS. Buyers are responsible for verifying the accuracy of all information and should investigate the data themselves or retain appropriate professionals. Information from sources other than the Listing Agent may have been included in the MLS data. Unless otherwise specified in writing, Broker/Agent has not and will not verify any information obtained from other sources. The Broker/Agent providing the information contained herein may or may not have been the Listing and/or Selling Agent.


























































