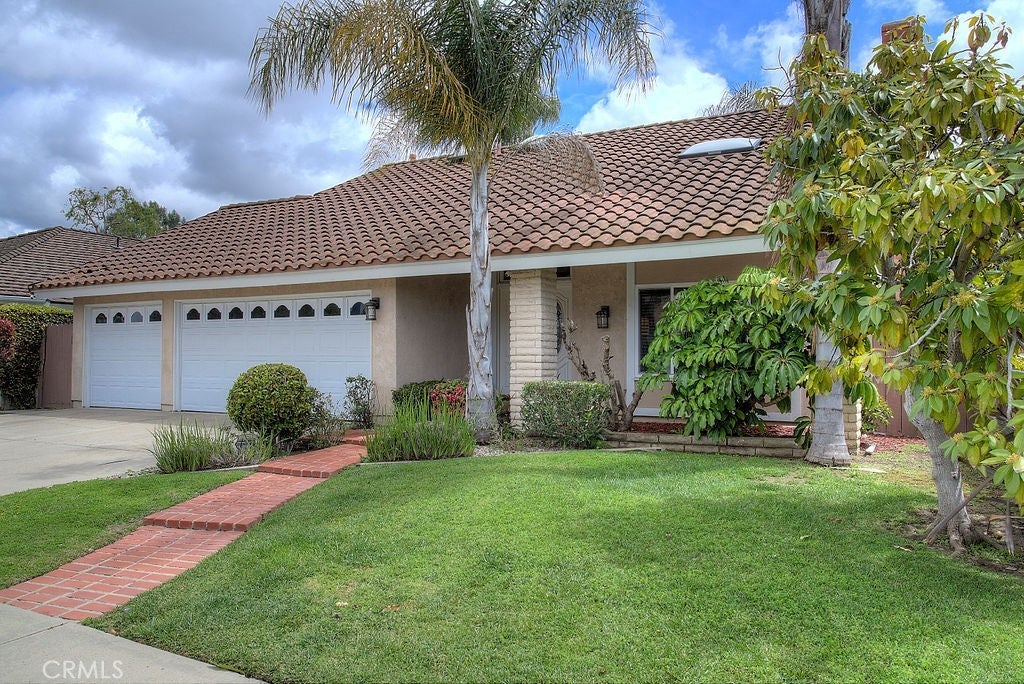
Email Me Now
- MLS® #: OC24067931
- 15412 Lorraine Way
- Irvine, 92604
- $5,800
- 4 Beds, 3 Bath, 2100 SqFt, 0.14 Acres
- Residential Lease
Discover the epitome of Irvine living in Irvine, CA. Nestled in a vibrant community on a small cul-de-sac, this residence offers unparalleled convenience. Residents enjoy easy access to shopping centers, dining options, and transportation hubs, including the nearby Woodbury Town Center and Irvine Spectrum Center. The home is within the prestigious Irvine Unified School District, known for its top-rated schools. Step inside to find a great floor plan and abundant natural light. The highlight of the property is its private pool, surrounded by lush landscaping and perfect for relaxation and entertaining. The Kitchen spacious counter tops and overlooks the Family Room and backyard. The spacious master suite offers a tranquil space with an en-suite bathroom. Notably, this residence includes a three-car garage, providing ample storage and convenience. With its exceptional and prime location, 15412 Lorraine Way offers a lifestyle of prime Irvine location in the heart of Orange County. Wander down to the end of the street and explore the wonderful Irvine Bike Trail system just steps away. Don't miss the opportunity to call this exquisite property your home.
Sales Agent

- Sam Smith
- Beach Cities Real Estate
- Phone: 949-988-0605
- Cell: 949-988-0605 Contact Agent Now
Essential Information
- MLS® #OC24067931
- Price$5,800
- Bedrooms4
- Bathrooms3.00
- Full Baths2
- Half Baths1
- Square Footage2,100
- Acres0.14
- Year Built1970
- TypeResidential Lease
- Sub-TypeSingle Family Residence
- StyleMediterranean
- StatusActive
- Listing AgentJim Bishop
- Listing OfficeBerkshire Hathaway Homeservice
Community Information
- Address15412 Lorraine Way
- AreaEC - El Camino Real
- SubdivisionRanch (RC)
- CityIrvine
- CountyOrange
- Zip Code92604
Amenities
- Parking Spaces3
- # of Garages3
- ViewPool
- Has PoolYes
Utilities
Cable Connected, Electricity Connected, Natural Gas Connected, Sewer Connected, Underground Utilities, Water Connected, Gardener, Pool
Parking
Door-Multi, Driveway, Garage, Garage Door Opener
Garages
Door-Multi, Driveway, Garage, Garage Door Opener
Pool
Gunite, Heated, In Ground, Private, Gas Heat
Interior
- InteriorTile, Wood
- HeatingForced Air
- CoolingCentral Air
- FireplaceYes
- # of Stories2
- StoriesTwo
Interior Features
Ceiling Fan(s), Granite Counters, Quartz Counters, All Bedrooms Up, Walk-In Closet(s)
Appliances
Dishwasher, Exhaust Fan, Electric Oven, Electric Range, Disposal, Microwave, Refrigerator, Range Hood, Water Heater, Dryer, Washer
Fireplaces
Free Standing, Gas, Gas Starter, Living Room, Outside
Exterior
- ExteriorStucco
- Exterior FeaturesRain Gutters, Fire Pit
- RoofTile
- ConstructionStucco
- FoundationSlab
Lot Description
Back Yard, Cul-De-Sac, Front Yard, Sprinklers In Front, Sprinkler System, Yard
Windows
Double Pane Windows, French/Mullioned, Plantation Shutters, Screens, Skylight(s), Stained Glass
School Information
- DistrictIrvine Unified
- ElementaryDeerfield
- MiddleVenado
- HighIrvine
Additional Information
- Date ListedApril 8th, 2024
- Days on Market26
Listing Agent: Jim BishopListing Office: Berkshire Hathaway Homeservice
Based on information from California Regional Multiple Listing Service, Inc. as of May 5th, 2024 at 4:25am PDT. This information is for your personal, non-commercial use and may not be used for any purpose other than to identify prospective properties you may be interested in purchasing. Display of MLS data is usually deemed reliable but is NOT guaranteed accurate by the MLS. Buyers are responsible for verifying the accuracy of all information and should investigate the data themselves or retain appropriate professionals. Information from sources other than the Listing Agent may have been included in the MLS data. Unless otherwise specified in writing, Broker/Agent has not and will not verify any information obtained from other sources. The Broker/Agent providing the information contained herein may or may not have been the Listing and/or Selling Agent.

































