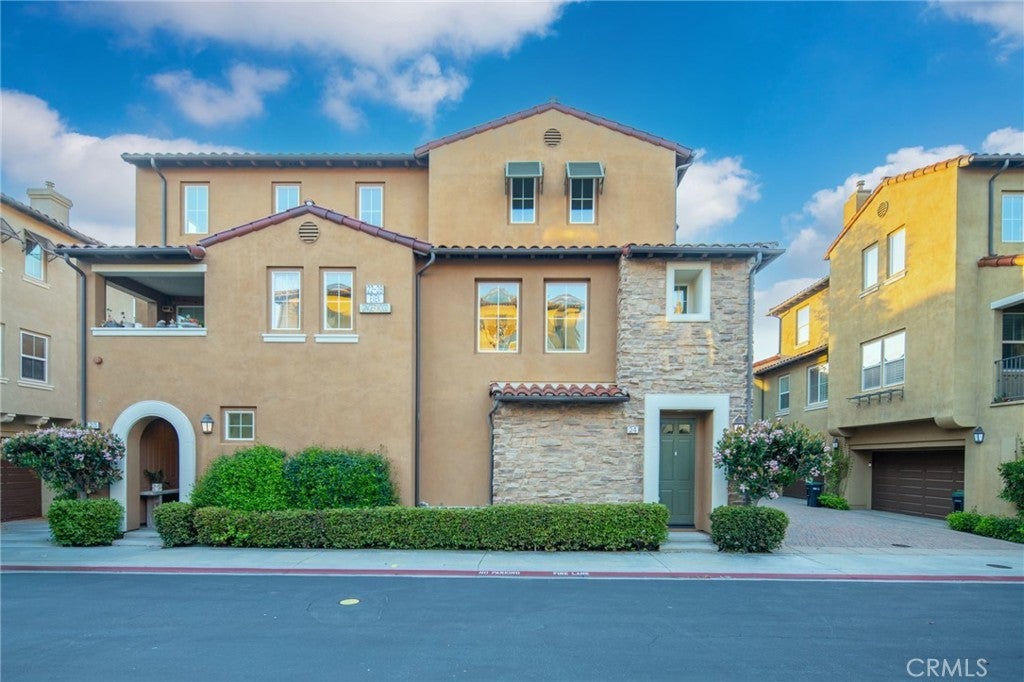
Email Me Now
- MLS® #: OC24069734
- 24 Gingerwood
- Irvine, 92603
- $1,330,000
- 2 Beds, 2 Bath, 1622 SqFt
- Residential
This gorgeous luxury townhouse is nestled on a hillside in the Whispering Glen Community with city lights views in Turtle Ridge. As you enter the community, you are greeted by tree-lined streets leading to the home's classic mediterranean inspired architecture, exuding a timeless comfort and elegance evident throughout the home. It features 2 bedrooms and 2 bathrooms. It has a great floor plan that features vaulted ceilings providing lots of natural lights and elegant atmosphere. The spacious great/living room offers 20' foot ceilings. The home has been freshly painted throughout, including the whole house, newly installed luxury carpet on the stairs , and brand new wood floor throughout the living room, family room and the bedrooms. A good size covered balcony off the living room, perfect for outdoor relaxation and fresh air. The entire third floor is spacious including the master bedroom with walk-in closet. There is a two car side-by-side parking garage with extra space for storage. This community has the exceptional amenities of one of Irvine's best neighborhoods. Enjoy the association pool, spa, sports park with tennis courts across the street. Quiet location. Excellent Irvine schools including University High School and UCI. Fashion Island and Newport beach are located in the vicinity of the house.
Sales Agent

- Sam Smith
- Beach Cities Real Estate
- Phone: 949-988-0605
- Cell: 949-988-0605 Contact Agent Now
Essential Information
- MLS® #OC24069734
- Price$1,330,000
- Bedrooms2
- Bathrooms2.00
- Full Baths2
- Square Footage1,622
- Acres0.00
- Year Built2004
- TypeResidential
- Sub-TypeTownhouse
- StatusActive
- Listing AgentSam Mu
- Listing OfficePinnacle Real Estate Group
Community Information
- Address24 Gingerwood
- AreaTRG - Turtle Ridge
- SubdivisionWhispering Glen (WHGL)
- CityIrvine
- CountyOrange
- Zip Code92603
Amenities
- Parking Spaces2
- # of Garages2
- ViewNeighborhood
- Has PoolYes
- PoolCommunity, Association
Amenities
Outdoor Cooking Area, Barbecue, Pool, Spa/Hot Tub
Interior
- Appliances6 Burner Stove, Dishwasher
- CoolingCentral Air
- FireplacesNone
- # of Stories3
- StoriesThree Or More
Interior Features
Balcony, Living Room Deck Attached, Open Floorplan, All Bedrooms Up, Primary Suite, Walk-In Closet(s), Galley Kitchen
School Information
- DistrictIrvine Unified
- ElementaryBonita
- MiddleRancho San Juaquin
- HighUniversity
Additional Information
- Date ListedApril 12th, 2024
- Days on Market18
Listing Agent: Sam MuListing Office: Pinnacle Real Estate Group
Based on information from California Regional Multiple Listing Service, Inc. as of May 1st, 2024 at 9:55pm PDT. This information is for your personal, non-commercial use and may not be used for any purpose other than to identify prospective properties you may be interested in purchasing. Display of MLS data is usually deemed reliable but is NOT guaranteed accurate by the MLS. Buyers are responsible for verifying the accuracy of all information and should investigate the data themselves or retain appropriate professionals. Information from sources other than the Listing Agent may have been included in the MLS data. Unless otherwise specified in writing, Broker/Agent has not and will not verify any information obtained from other sources. The Broker/Agent providing the information contained herein may or may not have been the Listing and/or Selling Agent.




















