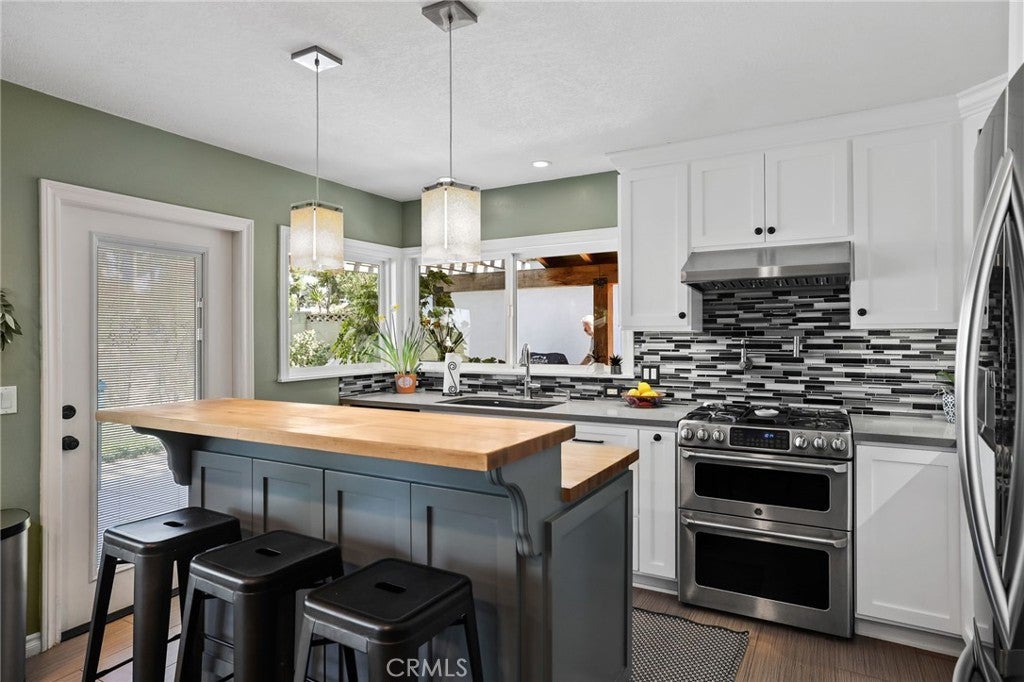
Email Me Now
- MLS® #: OC24073633
- 14631 Deer Park Street
- Irvine, 92604
- $1,688,888
- 5 Beds, 3 Bath, 2089 SqFt, 0.11 Acres
- Residential
Welcome to this beautiful, upgraded home in one of the most desirable Irvine areas of El Camino Real. This spacious remodeled home features 5 bedrooms, 3 bathrooms. The Main floor areas include a cozy fireplace and high ceilings. The kitchen features granite counters, stainless steel appliances, and a large eating area. Off the kitchen is an inviting backyard that offers an abundance of space and privacy. Perfect for entertaining, gardening, or simply relaxing. There is a convenient downstairs bedroom with a newly renovated full bath. Upstairs you have the primary suite with newly renovated bath and walk in closet. There are three guest bedrooms, newly renovated bathrooms. Enjoy the convenience of being within close distance to parks restaurant`s, and other nearby shops. Making life a breeze. No Mello roos and low HOA.
Sales Agent

- Sam Smith
- Beach Cities Real Estate
- Phone: 949-988-0605
- Cell: 949-988-0605 Contact Agent Now
Essential Information
- MLS® #OC24073633
- Price$1,688,888
- Bedrooms5
- Bathrooms3.00
- Full Baths3
- Square Footage2,089
- Acres0.11
- Year Built1971
- TypeResidential
- Sub-TypeSingle Family Residence
- StatusActive
- Listing AgentFrank Perry
- Listing OfficeBlink Real Estate
Community Information
- Address14631 Deer Park Street
- AreaEC - El Camino Real
- SubdivisionGreentree (GT)
- CityIrvine
- CountyOrange
- Zip Code92604
Amenities
- Parking Spaces2
- # of Garages2
- ViewMountain(s), Neighborhood
- Has PoolYes
- PoolCommunity, Association
Amenities
Clubhouse, Sport Court, Picnic Area, Playground, Pool, Spa/Hot Tub, Trail(s)
Utilities
Cable Connected, Natural Gas Connected
Parking
Direct Access, Door-Single, Driveway, Garage Faces Front, Garage, Garage Door Opener, Paved
Garages
Direct Access, Door-Single, Driveway, Garage Faces Front, Garage, Garage Door Opener, Paved
Interior
- InteriorCarpet, Wood
- HeatingCentral, Fireplace(s)
- CoolingCentral Air
- FireplaceYes
- FireplacesGas, Living Room, Wood Burning
- # of Stories2
- StoriesTwo
Interior Features
Balcony, Ceiling Fan(s), High Ceilings, Open Floorplan, Pantry, Quartz Counters, Recessed Lighting, Storage, Unfurnished, Bedroom on Main Level, Walk-In Closet(s)
Appliances
Dishwasher, Microwave, Refrigerator, Water To Refrigerator, Water Heater, Dryer, Washer
Exterior
- ExteriorStucco
- Exterior FeaturesLighting, Balcony
- WindowsDouble Pane Windows
- RoofAsphalt, Shingle
- ConstructionStucco
Lot Description
Front Yard, Lawn, Landscaped, Sprinkler System, Yard
School Information
- DistrictIrvine Unified
- MiddleVenado
Additional Information
- Date ListedApril 13th, 2024
- Days on Market15
- ZoningR-1
Listing Agent: Frank PerryListing Office: Blink Real Estate
Based on information from California Regional Multiple Listing Service, Inc. as of April 30th, 2024 at 5:55pm PDT. This information is for your personal, non-commercial use and may not be used for any purpose other than to identify prospective properties you may be interested in purchasing. Display of MLS data is usually deemed reliable but is NOT guaranteed accurate by the MLS. Buyers are responsible for verifying the accuracy of all information and should investigate the data themselves or retain appropriate professionals. Information from sources other than the Listing Agent may have been included in the MLS data. Unless otherwise specified in writing, Broker/Agent has not and will not verify any information obtained from other sources. The Broker/Agent providing the information contained herein may or may not have been the Listing and/or Selling Agent.






















