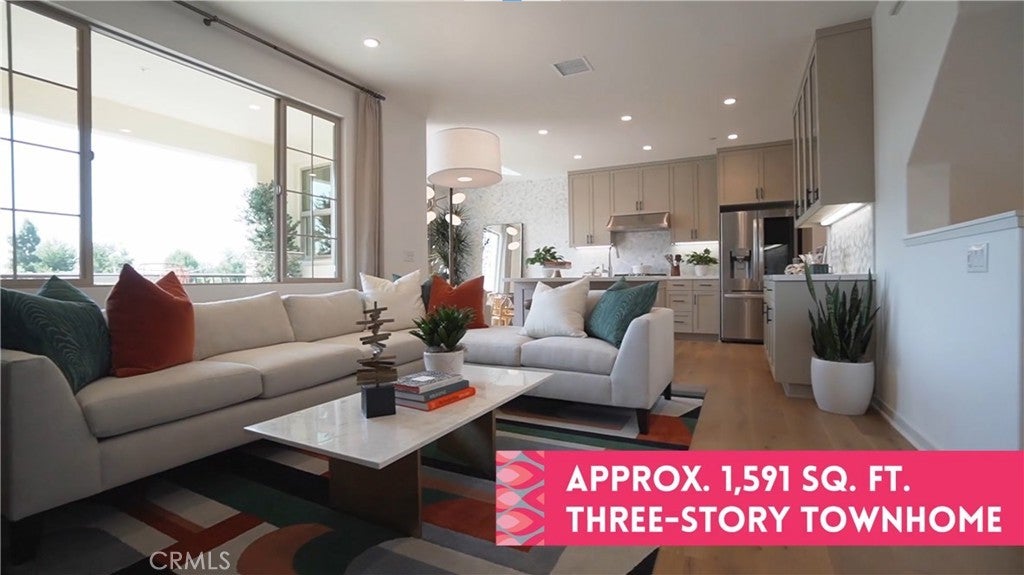
Email Me Now
- MLS® #: OC24077727
- 122 Coastal Gdn
- Irvine, 92618
- $1,450,000
- 3 Beds, 3 Bath, 1599 SqFt
- Residential
This almost brand new corner unit condominium was built by California Pacific Homes in 2022 and is located in the coveted Cypress Village community, with the Great Park, Woodbury Towne Center and the Irvine Spectrum close by. The home includes 3 bedrooms, 3 bathrooms, a sizeable living room and dining area with a generous island, attached 2-car garage and almost 1,600 square feet of living space. The main living level boasts gorgeous views and tremendous natural light, complete with a Juliet Balcony. The oversized primary bedroom has a walk-in closet with a built-in organizer, dual sink vanity and walk in shower. The secondary bedroom is nice sized with an en-suite bath. The third bedroom also has a built-in closet and can be used as an office. The laundry is conveniently located between the bedrooms with a nice linen closet in the hall. Additional private community parks, pools and spa, clubhouse and walking trails are all moments away. Located in highly coveted Irvine Unified School District. Photos are of the actual Plan model home and Public Park.
Sales Agent

- Sam Smith
- Beach Cities Real Estate
- Phone: 949-988-0605
- Cell: 949-988-0605 Contact Agent Now
Essential Information
- MLS® #OC24077727
- Price$1,450,000
- Bedrooms3
- Bathrooms3.00
- Full Baths3
- Square Footage1,599
- Acres0.00
- Year Built2022
- TypeResidential
- Sub-TypeCondominium
- StatusActive
- Listing AgentElizabeth Burnett
- Listing OfficeChristopher Ko, Broker
Community Information
- Address122 Coastal Gdn
- AreaCV - Cypress Village
- SubdivisionAzalea
- CityIrvine
- CountyOrange
- Zip Code92618
Amenities
- Parking Spaces2
- ParkingGarage
- # of Garages2
- GaragesGarage
- ViewNeighborhood
- Has PoolYes
- PoolCommunity, Association
Amenities
Clubhouse, Fire Pit, Hot Water, Outdoor Cooking Area, Barbecue, Picnic Area, Playground, Pool, Pets Allowed, Spa/Hot Tub, Security, Trash, Water, Utilities
Interior
- InteriorCarpet, Laminate, Tile
- HeatingCentral, Heat Pump
- CoolingCentral Air, Heat Pump
- FireplacesNone
- # of Stories3
- StoriesThree Or More
Interior Features
Multiple Staircases, Open Floorplan, Pantry, Utility Room, Walk-In Pantry, Walk-In Closet(s)
Appliances
Built-In Range, Dishwasher, Freezer, Gas Range, Ice Maker, Microwave, Refrigerator, Self Cleaning Oven, Tankless Water Heater, Water Heater, Dryer, Washer
Exterior
- Exterior FeaturesBalcony
- RoofConcrete, Fire Proof
- FoundationSlab
Exterior
Drywall, Stucco, Radiant Barrier
Windows
Double Pane Windows, Insulated Windows
Construction
Drywall, Stucco, Radiant Barrier
School Information
- DistrictIrvine Unified
Additional Information
- Date ListedApril 22nd, 2024
- Days on Market13
Listing Agent: Elizabeth BurnettListing Office: Christopher Ko, Broker
Based on information from California Regional Multiple Listing Service, Inc. as of May 5th, 2024 at 9:45am PDT. This information is for your personal, non-commercial use and may not be used for any purpose other than to identify prospective properties you may be interested in purchasing. Display of MLS data is usually deemed reliable but is NOT guaranteed accurate by the MLS. Buyers are responsible for verifying the accuracy of all information and should investigate the data themselves or retain appropriate professionals. Information from sources other than the Listing Agent may have been included in the MLS data. Unless otherwise specified in writing, Broker/Agent has not and will not verify any information obtained from other sources. The Broker/Agent providing the information contained herein may or may not have been the Listing and/or Selling Agent.





















