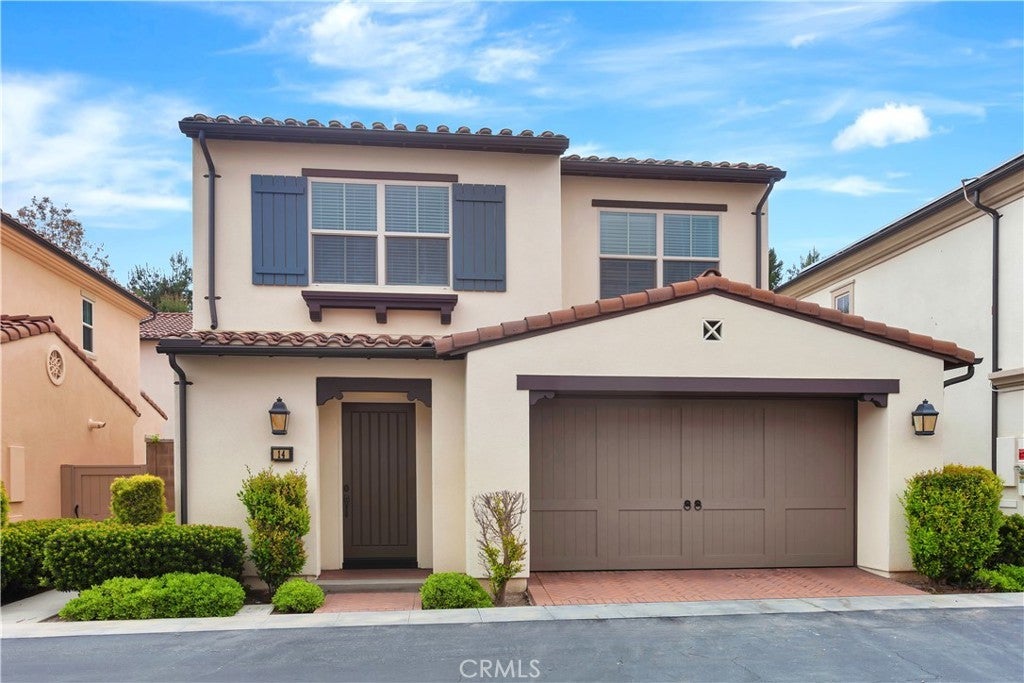
Email Me Now
- MLS® #: OC24078892
- 14 Sedgewick
- Irvine, 92620
- $4,950
- 3 Beds, 3 Bath, 1712 SqFt, 0.04 Acres
- Residential Lease
An amazing lease opportunity is currently available for the San Mateo Plan 1 home located in the sought-after community of Stonegate. This property is in pristine condition and has been freshly painted throughout the interior, including the walls, trim, interior doors, kitchen cabinets, and crown moldings. Moreover, new vinyl flooring has been installed in the second-level bedrooms and staircase. The kitchen is perfect for any chef, featuring a large island, white cabinets, granite countertops, and stainless steel appliances. The primary bedroom has an attached spacious bathroom with double sinks and limestone countertops. For your convenience, there is a second-level laundry room equipped with storage cabinets. Notable features include a bonus tech center, EV pre-wire in the garage, and upgraded tile flooring. Create a perfect outdoor space for entertainment and relaxation with beautiful landscaping and a brick paver patio. The community offers a wide range of amenities, such as sports courts, a pool, outdoor BBQ areas, parks, and walking paths. This property is conveniently situated near the Woodbury Towne Center, which offers a variety of shopping and dining options. Additionally, it is located within the highly-regarded Irvine Unified School District.
Sales Agent

- Sam Smith
- Beach Cities Real Estate
- Phone: 949-988-0605
- Cell: 949-988-0605 Contact Agent Now
Essential Information
- MLS® #OC24078892
- Price$4,950
- Bedrooms3
- Bathrooms3.00
- Full Baths2
- Half Baths1
- Square Footage1,712
- Acres0.04
- Year Built2013
- TypeResidential Lease
- Sub-TypeCondominium
- StylePatio Home
- StatusActive
- Listing AgentKimberly Elson
- Listing OfficePrism Link Properties
Community Information
- Address14 Sedgewick
- AreaSTG - Stonegate
- CityIrvine
- CountyOrange
- Zip Code92620
Amenities
- Parking Spaces4
- # of Garages2
- ViewNeighborhood
- Has PoolYes
- PoolCommunity, Association
Amenities
Sport Court, Barbecue, Pool, Spa/Hot Tub, Tennis Court(s)
Utilities
Cable Available, Electricity Connected, Natural Gas Connected, Phone Connected, Sewer Connected, Water Connected, Association Dues
Parking
Garage Faces Front, Shared Driveway
Garages
Garage Faces Front, Shared Driveway
Interior
- InteriorLaminate, Tile
- HeatingForced Air
- CoolingCentral Air
- FireplacesNone
- # of Stories2
- StoriesTwo
Interior Features
Built-in Features, Crown Molding, Granite Counters, High Ceilings, Open Floorplan, Recessed Lighting, Storage, Unfurnished, All Bedrooms Up, Primary Suite, Walk-In Closet(s)
Appliances
Built-In Range, Dishwasher, Electric Oven, Gas Cooktop, Disposal, Microwave, Vented Exhaust Fan, Water Heater
Exterior
- ExteriorDrywall, Brick
- Exterior FeaturesRain Gutters
- WindowsBlinds, Roller Shields
- RoofBarrel
- ConstructionDrywall, Brick
- FoundationSlab, Brick/Mortar
Lot Description
Landscaped, Paved, Sprinkler System
School Information
- DistrictIrvine Unified
- ElementaryStonegate
- MiddleSierra Vista
- HighNorthwood
Additional Information
- Date ListedApril 20th, 2024
- Days on Market13
Listing Agent: Kimberly ElsonListing Office: Prism Link Properties
Based on information from California Regional Multiple Listing Service, Inc. as of May 9th, 2024 at 8:55am PDT. This information is for your personal, non-commercial use and may not be used for any purpose other than to identify prospective properties you may be interested in purchasing. Display of MLS data is usually deemed reliable but is NOT guaranteed accurate by the MLS. Buyers are responsible for verifying the accuracy of all information and should investigate the data themselves or retain appropriate professionals. Information from sources other than the Listing Agent may have been included in the MLS data. Unless otherwise specified in writing, Broker/Agent has not and will not verify any information obtained from other sources. The Broker/Agent providing the information contained herein may or may not have been the Listing and/or Selling Agent.























