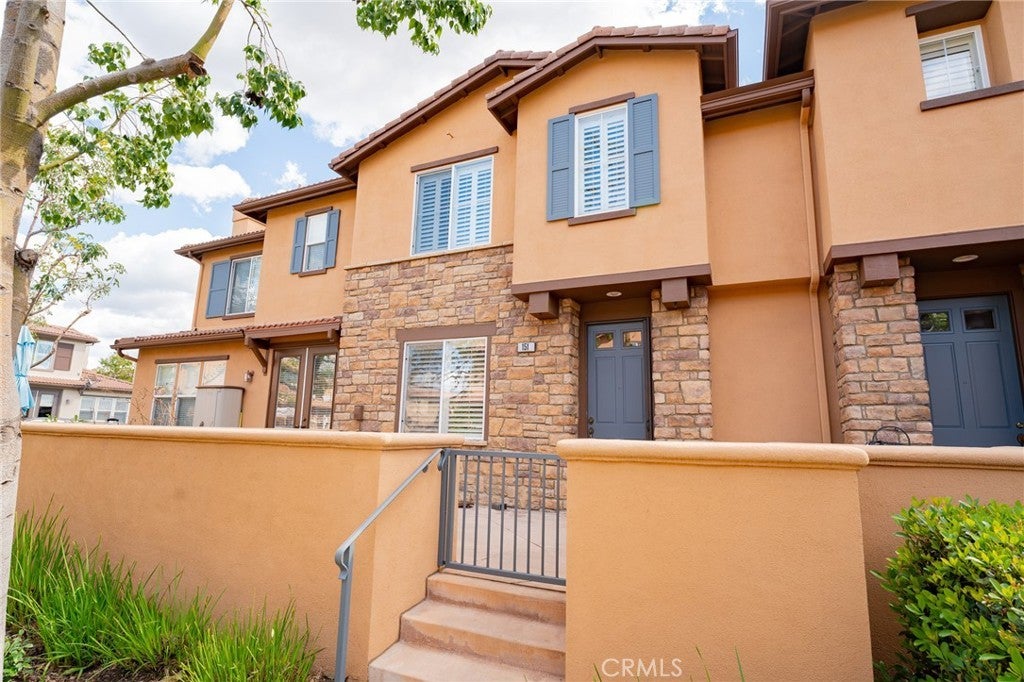
Email Me Now
- MLS® #: OC24080755
- 151 Topaz
- Irvine, 92602
- $3,795
- 3 Beds, 3 Bath, 1473 SqFt, 0.03 Acres
- Residential Lease
OPEN FLOOR PLAN UNIT LOCATED IN THE DESIRABLE WEST IRVINE COMMUNITY! Step inside and will immediately notice how open the main living space is with the kitchen. Laminate wood flooring throughout the first floor. The living room offers a center fireplace, perfect to cozy up to on those cold evenings. Recessed lights throughout the main floor. The kitchen includes an open space with plenty of room to move around, a built-in microwave, countertop with the same backsplash, cabinets throughout with plenty of storage space, and a separate walk-in pantry. Total of 3 bedrooms located on the 2nd floor with 2.5 baths. The primary bedroom is a generous size with a ceiling fan, plantation shutters, its own bathroom, and a walk-in closet. Have your own outdoor low-maintenance patio space. 2-car garage with direct access. Separate laundry room for side-by-side units. Located a short drive away from the Tustin and Irvine Marketplace with plenty of restaurants, shops, retail, markets, and more.
Sales Agent

- Sam Smith
- Beach Cities Real Estate
- Phone: 949-988-0605
- Cell: 949-988-0605 Contact Agent Now
Essential Information
- MLS® #OC24080755
- Price$3,795
- Bedrooms3
- Bathrooms3.00
- Full Baths2
- Half Baths1
- Square Footage1,473
- Acres0.03
- Year Built2001
- TypeResidential Lease
- Sub-TypeCondominium
- StatusActive
- Listing AgentDavid Park
- Listing OfficeUp Realty Inc.
Community Information
- Address151 Topaz
- AreaWI - West Irvine
- SubdivisionOther
- CityIrvine
- CountyOrange
- Zip Code92602
Amenities
- AmenitiesBarbecue, Pool, Spa/Hot Tub
- UtilitiesAssociation Dues
- Parking Spaces2
- ParkingDirect Access, Garage
- # of Garages2
- GaragesDirect Access, Garage
- ViewNone
- Has PoolYes
- PoolCommunity, Association
Interior
- InteriorCarpet, Tile, Wood
- AppliancesDryer, Washer
- HeatingCentral
- CoolingCentral Air
- FireplaceYes
- FireplacesLiving Room
- # of Stories2
- StoriesTwo
Interior Features
All Bedrooms Up, Walk-In Pantry, Walk-In Closet(s)
Exterior
- Lot DescriptionZero Lot Line
School Information
- DistrictTustin Unified
- ElementaryMyford
- MiddlePioneer
- HighBeckman
Additional Information
- Date ListedApril 22nd, 2024
- Days on Market16
Listing Agent: David ParkListing Office: Up Realty Inc.
Based on information from California Regional Multiple Listing Service, Inc. as of May 9th, 2024 at 1:20am PDT. This information is for your personal, non-commercial use and may not be used for any purpose other than to identify prospective properties you may be interested in purchasing. Display of MLS data is usually deemed reliable but is NOT guaranteed accurate by the MLS. Buyers are responsible for verifying the accuracy of all information and should investigate the data themselves or retain appropriate professionals. Information from sources other than the Listing Agent may have been included in the MLS data. Unless otherwise specified in writing, Broker/Agent has not and will not verify any information obtained from other sources. The Broker/Agent providing the information contained herein may or may not have been the Listing and/or Selling Agent.













