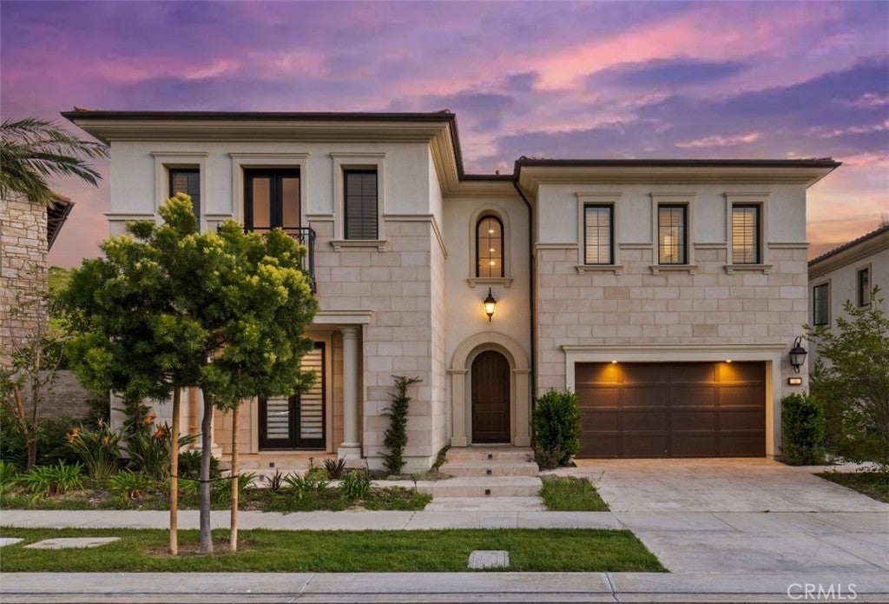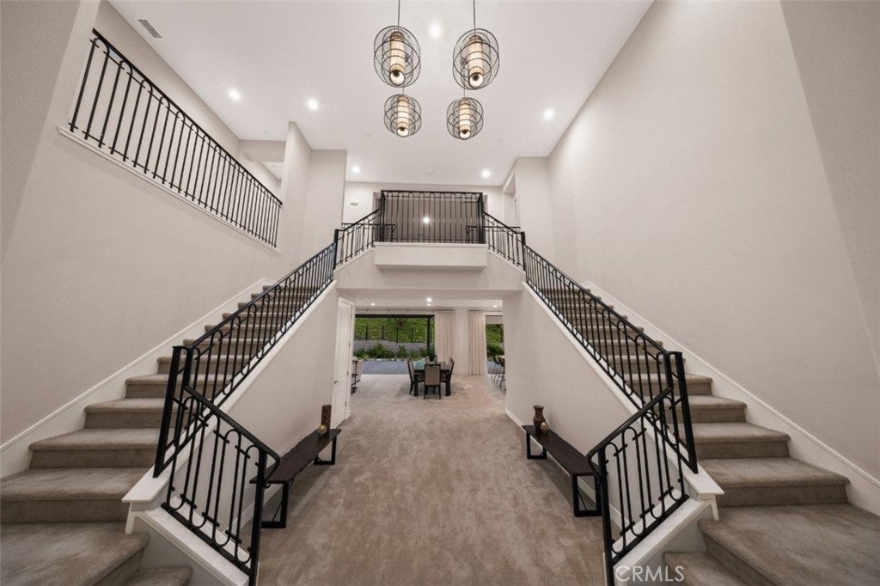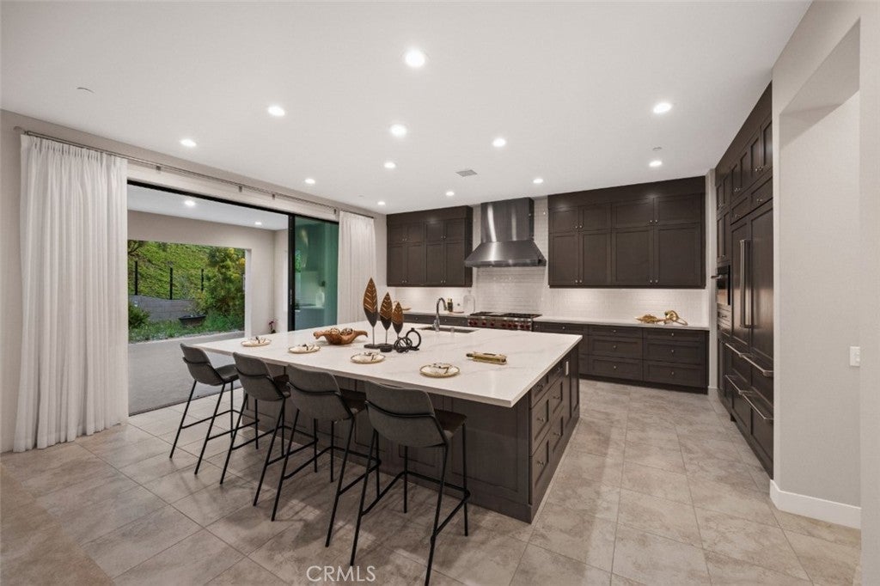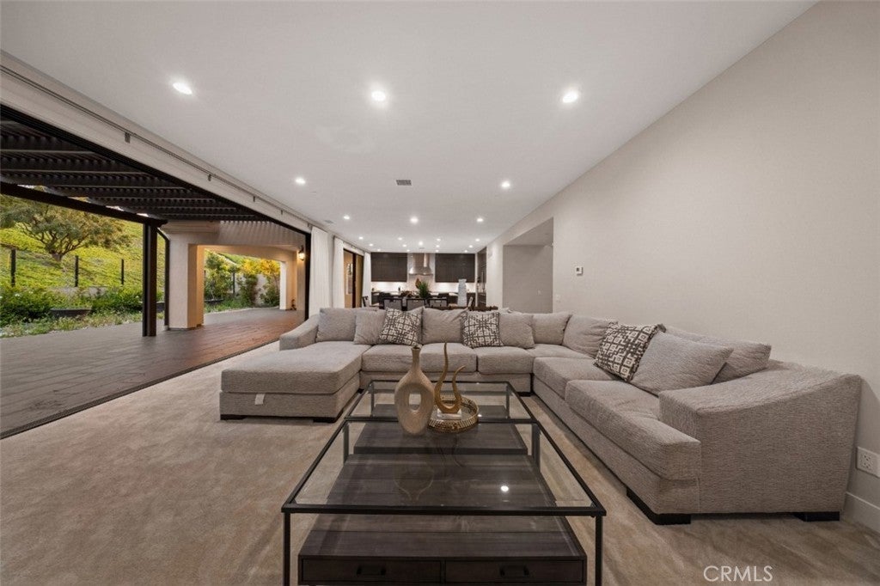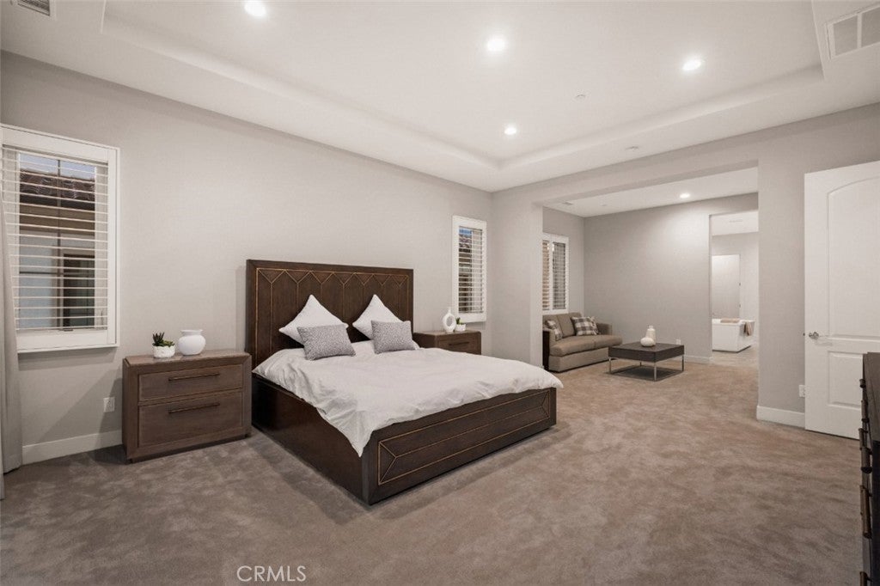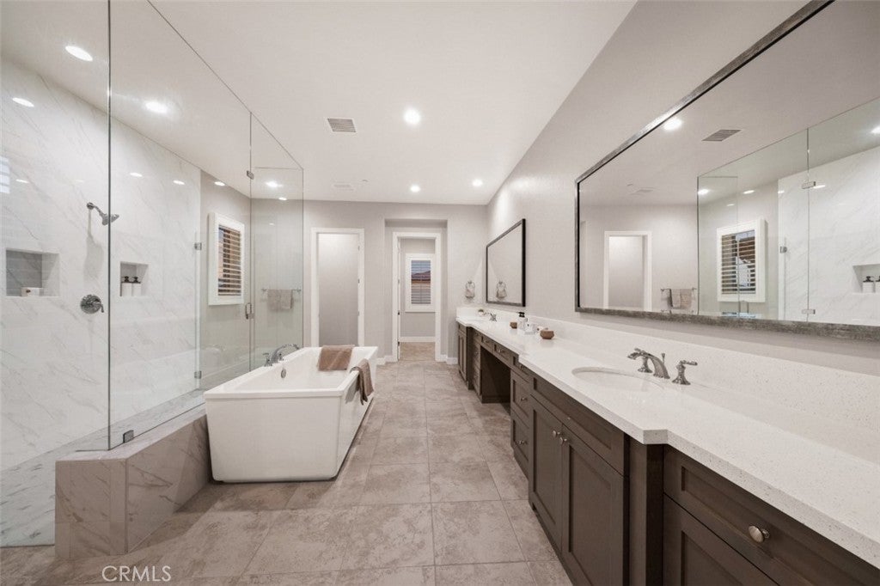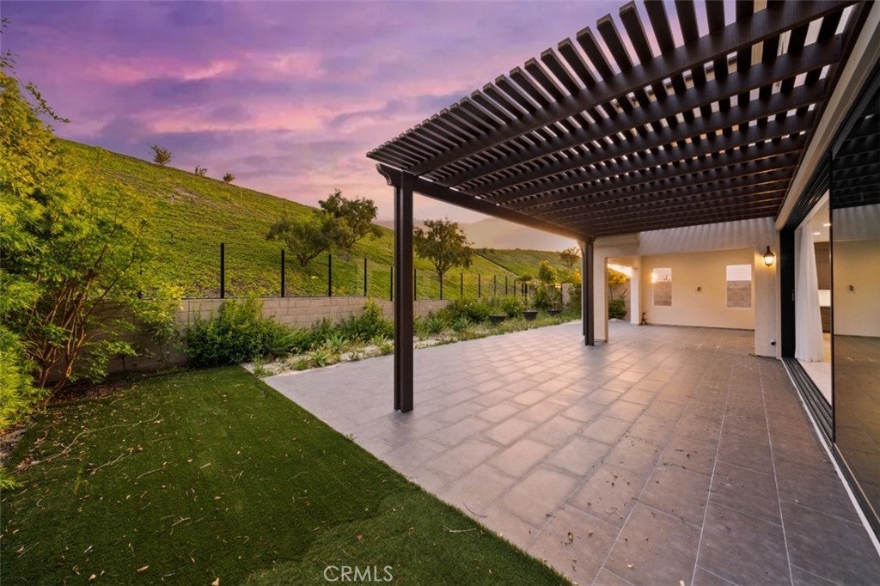
Email Me Now
- MLS® #: OC24083688
- 64 Kiwi
- Irvine, 92618
- $5,450,000
- 5 Beds, 6 Bath, 5187 SqFt, 0.16 Acres
- Residential
This beautiful almost brand new home is former luxury builder Toll Brothers Solano collection Solitaire floor plan. Situated in the prestigious and private staff-gated community of Altair Irvine. It offers 5 bedrooms, 5.5 bathrooms and a loft with a private large lot,no neighbors behind us and also three-car garage. Open floor plan with Elegant double Staircase, Courtyard, Gourmet Kitchen features "Wolf" Stainless Steel Appliances and enormous Center Island with huge walk-in pantry. Luxury Master suite features large walk-in closet. Each bathroom comes with their private full bath. Huge lot size with spacious backyard and courtyard. Altair resort style of amenities including a huge clubhouse, 3 swimming pools, spa, covered cabanas, outdoor fireplace, BBQ grill and eating areas, tot lots, tennis and bocce ball courts. The community center also includes a magnificent multipurpose room with catering kitchen for parties and events. Convenient location near Woodbury Town Center and Irvine Spectrum.
Sales Agent

- Sam Smith
- Beach Cities Real Estate
- Phone: 949-988-0605
- Cell: 949-988-0605 Contact Agent Now
Essential Information
- MLS® #OC24083688
- Price$5,450,000
- Bedrooms5
- Bathrooms6.00
- Full Baths5
- Half Baths1
- Square Footage5,187
- Acres0.16
- Year Built2019
- TypeResidential
- Sub-TypeSingle Family Residence
- StatusActive Under Contract
- Listing AgentDan Liu
- Listing OfficeHarvest Realty Development
Community Information
- Address64 Kiwi
- Area699 - Not Defined
- SubdivisionAltair
- CityIrvine
- CountyOrange
- Zip Code92618
Amenities
- Parking Spaces3
- ParkingGarage
- # of Garages3
- GaragesGarage
- ViewNone
- Has PoolYes
- PoolCommunity, Association
Amenities
Pool, Spa/Hot Tub, Barbecue, Picnic Area
Utilities
Electricity Connected, Sewer Connected
Interior
- InteriorCarpet, Wood
- HeatingCentral
- CoolingCentral Air
- FireplaceYes
- FireplacesLiving Room
- # of Stories2
- StoriesTwo
Interior Features
Ceiling Fan(s), High Ceilings, Pantry, Recessed Lighting, Unfurnished, Bedroom on Main Level, Multiple Primary Suites, Primary Suite, Walk-In Pantry, Walk-In Closet(s)
Appliances
6 Burner Stove, Built-In Range, Dishwasher, Disposal, Gas Oven, Gas Range, Refrigerator, Range Hood
Exterior
- Lot Description2-5 Units/Acre
- WindowsBlinds
School Information
- DistrictIrvine Unified
Additional Information
- Date ListedApril 26th, 2024
- Days on Market12
Listing Agent: Dan LiuListing Office: Harvest Realty Development
Based on information from California Regional Multiple Listing Service, Inc. as of May 9th, 2024 at 11:55am PDT. This information is for your personal, non-commercial use and may not be used for any purpose other than to identify prospective properties you may be interested in purchasing. Display of MLS data is usually deemed reliable but is NOT guaranteed accurate by the MLS. Buyers are responsible for verifying the accuracy of all information and should investigate the data themselves or retain appropriate professionals. Information from sources other than the Listing Agent may have been included in the MLS data. Unless otherwise specified in writing, Broker/Agent has not and will not verify any information obtained from other sources. The Broker/Agent providing the information contained herein may or may not have been the Listing and/or Selling Agent.
