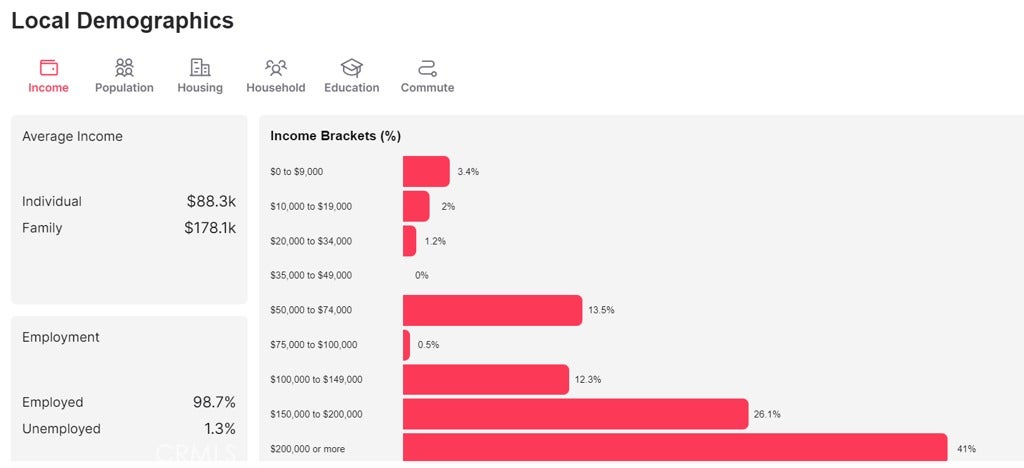
Email Me Now
- MLS® #: OC24086018
- 20 Wedgewood
- Irvine, 92620
- $6,500
- 6 Beds, 4 Bath, 2600 SqFt, 0.12 Acres
- Residential Lease
Wow, this home sounds absolutely stunning! The open floor plan, cathedral ceilings, and spacious living areas create a welcoming atmosphere. And the fully equipped kitchen with granite countertops, stainless steel appliances, and a center island is perfect for cooking and entertaining. It's great to hear about the convenient features like the ground floor bedroom, bedroom 2/office, washer/dryer room, and the two-car garage. The second floor sounds just as impressive with four additional bedrooms and three bathrooms, including two master suites. Plus, the backyard oasis with a built-in BBQ island is ideal for outdoor gatherings and relaxation. The community amenities like swimming pools, tennis courts, and access to hiking trails add even more appeal to this beautiful home. It seems like the perfect blend of luxury, comfort, and convenience in a highly sought-after neighborhood.
Sales Agent

- Sam Smith
- Beach Cities Real Estate
- Phone: 949-988-0605
- Cell: 949-988-0605 Contact Agent Now
Essential Information
- MLS® #OC24086018
- Price$6,500
- Bedrooms6
- Bathrooms4.00
- Full Baths3
- Square Footage2,600
- Acres0.12
- Year Built1996
- TypeResidential Lease
- Sub-TypeSingle Family Residence
- StyleContemporary
- StatusActive
- Listing AgentMarti Mohseni
- Listing OfficeRe/max Premier Realty
Community Information
- Address20 Wedgewood
- AreaNW - Northwood
- SubdivisionLexington I (LEXI)
- CityIrvine
- CountyOrange
- Zip Code92620
Amenities
- Parking Spaces2
- # of Garages2
- ViewNeighborhood
- Has PoolYes
- PoolPrivate, Association
Amenities
Clubhouse, Sport Court, Dog Park, Pool, Spa/Hot Tub
Utilities
Sewer Connected, Association Dues, Pool
Parking
Direct Access, Door-Single, Driveway, Garage Faces Front, Garage, Garage Door Opener, Gated
Garages
Direct Access, Door-Single, Driveway, Garage Faces Front, Garage, Garage Door Opener, Gated
Interior
- InteriorStone, Tile, Vinyl
- CoolingCentral Air
- FireplaceYes
- FireplacesFamily Room, Gas
- # of Stories2
- StoriesTwo
Interior Features
Cathedral Ceiling(s), Granite Counters, High Ceilings, Open Floorplan, Recessed Lighting, Two Story Ceilings, Unfurnished, Bedroom on Main Level, Loft, Multiple Primary Suites, Primary Suite, Walk-In Closet(s), Jack and Jill Bath
Appliances
Built-In Range, Barbecue, Dishwasher, Electric Range, Gas Cooktop, Disposal, Gas Oven, Gas Range, Gas Water Heater, Microwave, Refrigerator, Range Hood, Dryer, Washer
Heating
Central, Forced Air, Fireplace(s)
Exterior
- ExteriorDrywall, Stucco, Frame, Stone
- Exterior FeaturesBarbecue, Lighting
- RoofComposition, Tile
- ConstructionDrywall, Stucco, Frame, Stone
- FoundationSlab
Lot Description
Cul-De-Sac, Garden, Landscaped, Near Park, Sprinkler System, Yard
Windows
Blinds, Double Pane Windows, Plantation Shutters, Shutters
School Information
- DistrictIrvine Unified
- ElementaryCanyon View
- MiddleSierra Vista
- HighNorthwood
Additional Information
- Date ListedApril 29th, 2024
- Days on Market17
Listing Agent: Marti MohseniListing Office: Re/max Premier Realty
Based on information from California Regional Multiple Listing Service, Inc. as of May 18th, 2024 at 6:40am PDT. This information is for your personal, non-commercial use and may not be used for any purpose other than to identify prospective properties you may be interested in purchasing. Display of MLS data is usually deemed reliable but is NOT guaranteed accurate by the MLS. Buyers are responsible for verifying the accuracy of all information and should investigate the data themselves or retain appropriate professionals. Information from sources other than the Listing Agent may have been included in the MLS data. Unless otherwise specified in writing, Broker/Agent has not and will not verify any information obtained from other sources. The Broker/Agent providing the information contained herein may or may not have been the Listing and/or Selling Agent.























































