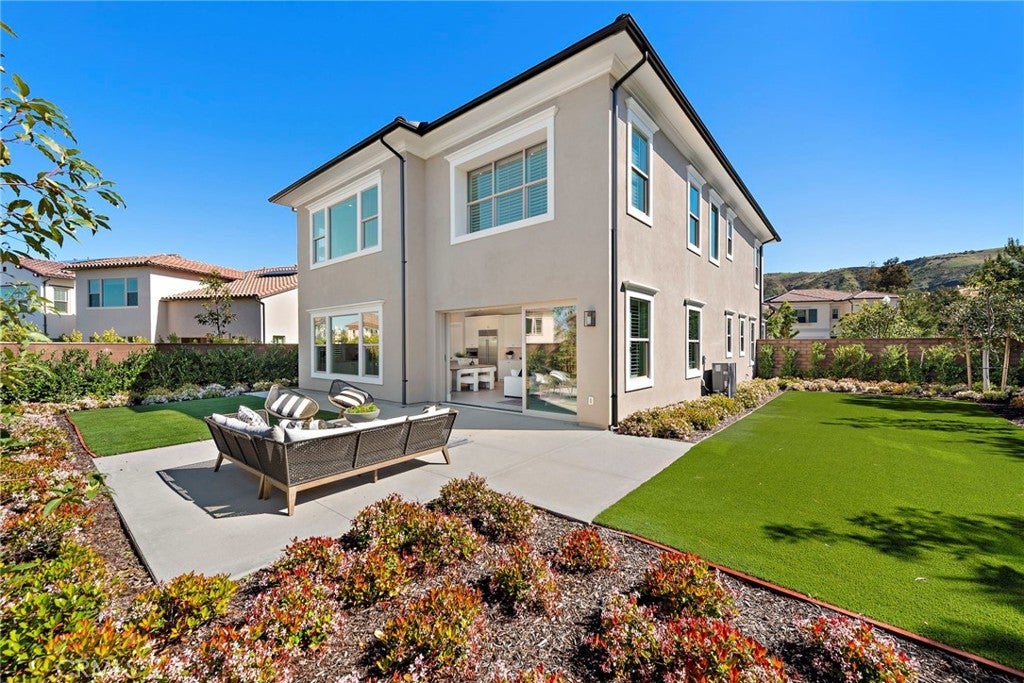
Email Me Now
- MLS® #: PW24047897
- 58 Suede
- Irvine, 92602
- $4,500,000
- 4 Beds, 4 Bath, 3267 SqFt, 0.18 Acres
- Residential
Welcome to 58 Suede, a BRAND-NEW FORMER MODEL HOME with a breathtaking view at Orchard Hills Groves, a 24-hour-guard-gated community. This spacious two-story home located at the corner of a Cul-De-Sac with an expansive yard with no neighbors behind. Four bedrooms, 4 baths plus an office and a generous loft and a 2 car attached garage. The kitchen is a gourmet’s delight with high-end Wolf appliances, a Sub-Zero French door built-in refrigerator, upgraded cabinet hinges and soft-closing drawers complete with a large island, a spacious dining area, and plenty of pantry space. The luxurious master suite boasts a spacious walk-in closet, a freestanding bathtub, a walk-in shower, and a dual-sink vanity, all exquisitely upgrades. This property is also conveniently walking distance to community amenities and located near fine dining, shopping centers, freeways, the Toll Road, entertainment, recreations, and award-winning schools. This is where opulent living transforms into your everyday reality, making it the ideal place to call home. Do not miss this opportunity and schedule your private tour today!
Sales Agent

- Sam Smith
- Beach Cities Real Estate
- Phone: 949-988-0605
- Cell: 949-988-0605 Contact Agent Now
Essential Information
- MLS® #PW24047897
- Price$4,500,000
- Bedrooms4
- Bathrooms4.00
- Full Baths3
- Half Baths1
- Square Footage3,267
- Acres0.18
- Year Built2022
- TypeResidential
- Sub-TypeSingle Family Residence
- StyleTraditional
- StatusActive
- Listing AgentRui Dai
- Listing OfficeKeller Williams Realty Irvine
Community Information
- Address58 Suede
- AreaOH - Orchard Hills
- SubdivisionAzul
- CityIrvine
- CountyOrange
- Zip Code92602
Amenities
- Parking Spaces2
- # of Garages2
- ViewOrchard
- Has PoolYes
- PoolAssociation
Amenities
Playground, Pool, Spa/Hot Tub, Tennis Court(s), Trail(s)
Utilities
Electricity Connected, Natural Gas Connected, Sewer Connected, Water Connected
Parking
Direct Access, Door-Single, Driveway, Garage, Side By Side
Garages
Direct Access, Door-Single, Driveway, Garage, Side By Side
Interior
- InteriorCarpet, Tile
- HeatingCentral
- CoolingCentral Air
- FireplacesNone
- # of Stories2
- StoriesTwo
Interior Features
Built-in Features, Bedroom on Main Level, Primary Suite, Walk-In Pantry, Walk-In Closet(s)
Appliances
Convection Oven, Dishwasher, Gas Range, Microwave, Refrigerator, Dryer, Washer, Double Oven, 6 Burner Stove
Exterior
- Lot Description0-1 Unit/Acre
- RoofFlat Tile
School Information
- DistrictTustin Unified
Additional Information
- Date ListedMarch 8th, 2024
- Days on Market51
Listing Agent: Rui DaiListing Office: Keller Williams Realty Irvine
Based on information from California Regional Multiple Listing Service, Inc. as of April 28th, 2024 at 9:50pm PDT. This information is for your personal, non-commercial use and may not be used for any purpose other than to identify prospective properties you may be interested in purchasing. Display of MLS data is usually deemed reliable but is NOT guaranteed accurate by the MLS. Buyers are responsible for verifying the accuracy of all information and should investigate the data themselves or retain appropriate professionals. Information from sources other than the Listing Agent may have been included in the MLS data. Unless otherwise specified in writing, Broker/Agent has not and will not verify any information obtained from other sources. The Broker/Agent providing the information contained herein may or may not have been the Listing and/or Selling Agent.























































