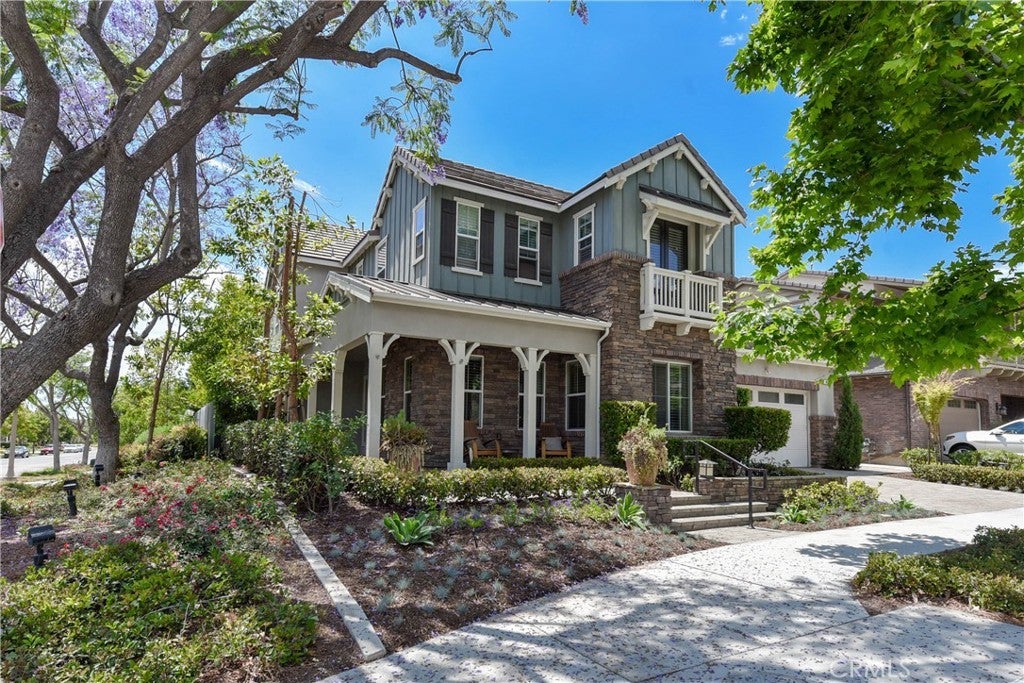
Email Me Now
- MLS® #: PW24076438
- 140 Pavilion
- Irvine, 92618
- $3,488,800
- 4 Beds, 4 Bath, 4025 SqFt, 0.16 Acres
- Residential
Formal Harmony Model Home 'Sonata', The Most Photographed Home in Pavilion Park Neighborhood. This Home had over $650,000 in Upgrades, and actually, too many Upgrades To List. 4-Bedroom plus Den Model Home Embodies Sophistication and Luxury. This Residence Enjoys Prime South-Facing Orientation and Features an Open Floor Plan Design, Maximizing Natural Light Throughout. The Bathrooms Have Different Themes of Incredible Custom Tile and Marble Work. The first floor has a Bed Room, Computer Room/Exercise Room and Home Office. In addition, there is the Main Kitchen and 2nd Full Kitchen, Making it Much Easier to Entertain a Large Group of Guests. Speaking of Entertainment, Guests can Enjoy the Huge Fire Pit and Large BBQ Pit on the Patio. This House Master Bedroom has an Incredible Amount of Windows Which Draws in lots of Natural light. The Upstairs Deck features a Fireplace, with two entrances from the Family room and the master suite. The Master bathroom has Spa-Inspired Master Bath and Extra Large Shower. Second Level Offers 2Bedrooms with 2 Bathrooms. As Part of the Great Park HOA and Pavilion Park Offers an Array of Desirable Amenities,Including Nationally Ranked Schools, Community Pools, Parks, Trails, Events, Clubhouse and Conference of Being Close to Restaurants, Shopping, and Major Freeways.
Sales Agent

- Sam Smith
- Beach Cities Real Estate
- Phone: 949-988-0605
- Cell: 949-988-0605 Contact Agent Now
Essential Information
- MLS® #PW24076438
- Price$3,488,800
- Bedrooms4
- Bathrooms4.00
- Full Baths4
- Square Footage4,025
- Acres0.16
- Year Built2013
- TypeResidential
- Sub-TypeSingle Family Residence
- StyleCape Cod
- StatusActive
- Listing AgentWonsuk An
- Listing OfficeIrn Realty
Community Information
- Address140 Pavilion
- AreaGP - Great Park
- SubdivisionHARMONY (PPHAR)
- CityIrvine
- CountyOrange
- Zip Code92618
Amenities
- Parking Spaces4
- # of Garages2
- Has PoolYes
- PoolCommunity, Association
Amenities
Fire Pit, Outdoor Cooking Area, Barbecue, Picnic Area, Playground, Pool, Spa/Hot Tub, Trail(s)
Utilities
Cable Connected, Electricity Connected, Natural Gas Connected, Phone Available, Sewer Connected, Water Connected
Parking
Door-Single, Driveway, Driveway Up Slope From Street, Garage Faces Front, Garage, Garage Door Opener, Side By Side, Electric Vehicle Charging Station(s)
Garages
Door-Single, Driveway, Driveway Up Slope From Street, Garage Faces Front, Garage, Garage Door Opener, Side By Side, Electric Vehicle Charging Station(s)
View
City Lights, Park/Greenbelt, Neighborhood, Trees/Woods
Interior
- InteriorStone, Wood
- CoolingCentral Air, Dual, Zoned
- FireplaceYes
- FireplacesGas, Living Room, Outside
- # of Stories2
- StoriesTwo
Interior Features
Wet Bar, Balcony, Ceiling Fan(s), Crown Molding, Granite Counters, High Ceilings, Open Floorplan, Pantry, Recessed Lighting, Storage, Smart Home, Bedroom on Main Level, Dressing Area, Walk-In Pantry, Walk-In Closet(s), Bar, Block Walls, Galley Kitchen, Wired for Data, Wired for Sound
Appliances
6 Burner Stove, Built-In Range, Barbecue, Convection Oven, Double Oven, Dishwasher, ENERGY STAR Qualified Appliances, ENERGY STAR Qualified Water Heater, Gas Cooktop, Disposal, Gas Oven, Gas Range, Gas Water Heater, High Efficiency Water Heater, Microwave, Refrigerator, Range Hood, Freezer, Hot Water Circulator, Ice Maker, Indoor Grill
Heating
Central, Natural Gas, ENERGY STAR Qualified Equipment, High Efficiency, Zoned
Exterior
- FoundationSlab, Concrete Perimeter
Exterior
Drywall, Stucco, Copper Plumbing, Flagstone, Frame, Glass, Stone Veneer
Exterior Features
Barbecue, Lighting, Rain Gutters, Brick Driveway, Fire Pit
Lot Description
0-1 Unit/Acre, Drip Irrigation/Bubblers, Sprinklers In Rear, Sprinklers In Front, Level, Near Park, Rectangular Lot, Sprinklers Timer, Sprinkler System, Yard, Sloped Up, Sprinklers Manual, Sprinklers On Side
Windows
Blinds, Custom Covering(s), Double Pane Windows, ENERGY STAR Qualified Windows, Plantation Shutters, Screens
Construction
Drywall, Stucco, Copper Plumbing, Flagstone, Frame, Glass, Stone Veneer
School Information
- DistrictIrvine Unified
- HighPortola
Additional Information
- Date ListedApril 19th, 2024
- Days on Market13
Listing Agent: Wonsuk AnListing Office: Irn Realty
Based on information from California Regional Multiple Listing Service, Inc. as of May 2nd, 2024 at 7:30pm PDT. This information is for your personal, non-commercial use and may not be used for any purpose other than to identify prospective properties you may be interested in purchasing. Display of MLS data is usually deemed reliable but is NOT guaranteed accurate by the MLS. Buyers are responsible for verifying the accuracy of all information and should investigate the data themselves or retain appropriate professionals. Information from sources other than the Listing Agent may have been included in the MLS data. Unless otherwise specified in writing, Broker/Agent has not and will not verify any information obtained from other sources. The Broker/Agent providing the information contained herein may or may not have been the Listing and/or Selling Agent.
































































