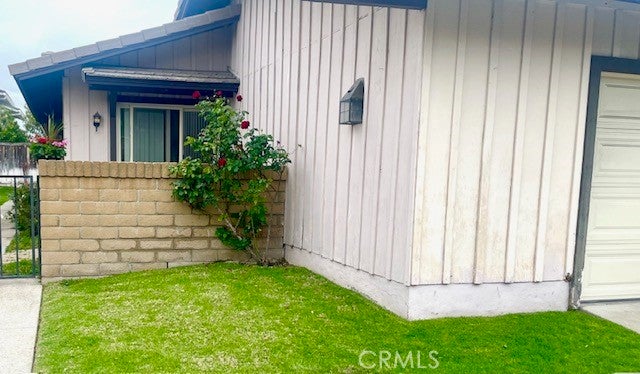
Email Me Now
- MLS® #: PW24078438
- 33 Blackswan
- Irvine, 92604
- $1,525,000
- 3 Beds, 2 Bath, 1545 SqFt, 0.11 Acres
- Residential
Welcome to your new home in Woodbridge Village, nestled "Inside the Loop". Offering 3 bdrs. and 2 baths, situated on a cul-de-sac, this home is in move-in condition, ready for you to make it your own. With vaulted ceilings, fireplace, atrium, new vinyl plank flooring, fenced yard and a short walk to schools, parks, pools & more has all the amenities Woodbridge Village extends. The amenities include 2 lakes, 21 heated pools (one Olympic sized), walking & biking trails, tennis & pickle ball courts, basketball courts, and the North Lake Beach Club with sand & a relaxing lagoon.
Sales Agent

- Sam Smith
- Beach Cities Real Estate
- Phone: 949-988-0605
- Cell: 949-988-0605 Contact Agent Now
Essential Information
- MLS® #PW24078438
- Price$1,525,000
- Bedrooms3
- Bathrooms2.00
- Full Baths2
- Square Footage1,545
- Acres0.11
- Year Built1976
- TypeResidential
- Sub-TypeSingle Family Residence
- StyleContemporary
- StatusActive
- Listing AgentKaren Kupfer
Listing Office
Berkshire Hathaway Homeservices California Properties
Community Information
- Address33 Blackswan
- AreaWB - Woodbridge
- CityIrvine
- CountyOrange
- Zip Code92604
Amenities
- Parking Spaces2
- # of Garages2
- ViewNeighborhood
- Has PoolYes
- PoolHeated, In Ground, Association
Amenities
Outdoor Cooking Area, Barbecue, Playground, Pickleball, Pool
Utilities
Cable Available, Electricity Connected, Sewer Connected, Water Connected
Parking
Direct Access, Door-Single, Driveway, Driveway Up Slope From Street, Garage Faces Front, Garage, Garage Door Opener
Garages
Direct Access, Door-Single, Driveway, Driveway Up Slope From Street, Garage Faces Front, Garage, Garage Door Opener
Waterfront
Beach Access, Lagoon, Lake Privileges
Interior
- InteriorLaminate, Tile, Vinyl
- HeatingCentral
- CoolingNone
- FireplaceYes
- FireplacesGas Starter, Living Room
- # of Stories1
- StoriesOne
Interior Features
Built-in Features, High Ceilings, Tile Counters, All Bedrooms Down, Bedroom on Main Level, French Door(s)/Atrium Door(s), Main Level Primary, Atrium
Appliances
Dishwasher, Electric Cooktop, Electric Oven, Disposal
Exterior
- ExteriorBoard & Batten Siding
- Exterior FeaturesLighting, Rain Gutters
- WindowsBlinds, Screens, Atrium
- RoofAsphalt
- ConstructionBoard & Batten Siding
- FoundationSlab
Lot Description
Back Yard, Cul-De-Sac, Front Yard, Garden, Lawn, Landscaped, Near Park, Sprinkler System, Irregular Lot
School Information
- DistrictIrvine Unified
- ElementaryStonegate
Additional Information
- Date ListedApril 23rd, 2024
- Days on Market15
Listing Agent: Karen KupferListing Office: Berkshire Hathaway Homeservices California Properties
Based on information from California Regional Multiple Listing Service, Inc. as of May 18th, 2024 at 3:25am PDT. This information is for your personal, non-commercial use and may not be used for any purpose other than to identify prospective properties you may be interested in purchasing. Display of MLS data is usually deemed reliable but is NOT guaranteed accurate by the MLS. Buyers are responsible for verifying the accuracy of all information and should investigate the data themselves or retain appropriate professionals. Information from sources other than the Listing Agent may have been included in the MLS data. Unless otherwise specified in writing, Broker/Agent has not and will not verify any information obtained from other sources. The Broker/Agent providing the information contained herein may or may not have been the Listing and/or Selling Agent.





























