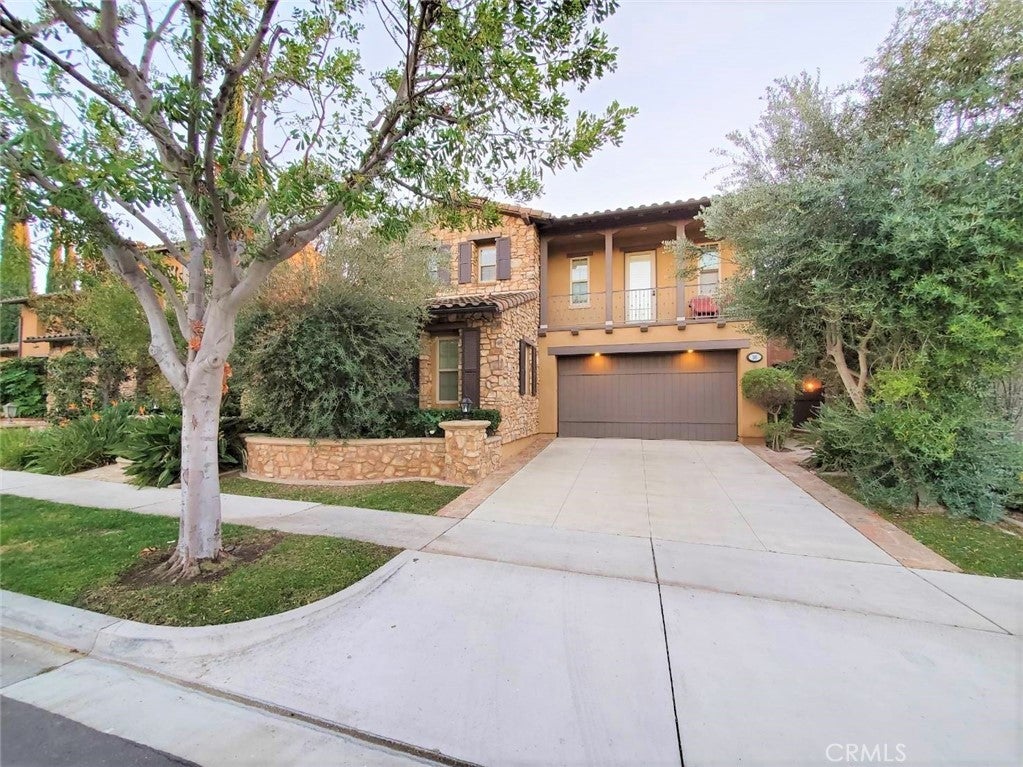
Email Me Now
- MLS® #: TR24027551
- 36 Shepard
- Irvine, 92620
- $6,500
- 5 Beds, 6 Bath, 4183 SqFt, 0.14 Acres
- Residential Lease
MAXIMUM 6 MONTHS LEASE TERM!! Juliet's Balcony Estate single family house next to the Jeffrey Trail in the Village of Woodbury. It features 4,183 living SF, 6,050 sf. lot size. 5 Bed, 6 Bath. En-Suite Casita with separate entrance. Spacious formal dining room with fireplace opens into custom courtyard. Exceptionally large kitchen, great room with fireplace. Chef's kitchen with enormous, duel dishwashers, stainless steel appliances, double oven, built-in refrigerator, full backsplash. Crown molding, plantation shutters, ceiling fans, recessed lightings and more. Master suite boasts an upgraded master bath and closet organizers in his & hers walk-in closets. CONVENIENT UPSTAIRS laundry room with storage cabinets. direct access to the 2-car garage. There is a whole-house water softener system. The backyard offers professional landscaping, Built-in fire pit and BBQ. Walk to Woodbury’s 9.5-acre recreation center and multipurpose room at the Commons. Enjoy Woodbury’s 7 resort style pools and spas, fireplaces and barbecue areas, neighborhood gardens, sand volleyball, basketball, tennis courts, and much more.
Sales Agent

- Sam Smith
- Beach Cities Real Estate
- Phone: 949-988-0605
- Cell: 949-988-0605 Contact Agent Now
Essential Information
- MLS® #TR24027551
- Price$6,500
- Bedrooms5
- Bathrooms6.00
- Full Baths5
- Half Baths1
- Square Footage4,183
- Acres0.14
- Year Built2005
- TypeResidential Lease
- Sub-TypeSingle Family Residence
- StatusActive
- Listing AgentKevin Lee
- Listing OfficeColdwell Banker Alliance
Community Information
- Address36 Shepard
- AreaWD - Woodbury
- SubdivisionJuliet's Balcony (WDJB)
- CityIrvine
- CountyOrange
- Zip Code92620
Amenities
- AmenitiesSport Court, Pool, Spa/Hot Tub
- UtilitiesAssociation Dues
- Parking Spaces2
- # of Garages2
- ViewPark/Greenbelt
- Has PoolYes
- PoolAssociation
Interior
- Interior FeaturesWalk-In Closet(s)
- HeatingCentral
- CoolingCentral Air
- FireplaceYes
- FireplacesDining Room, Family Room
- # of Stories2
- StoriesTwo
Exterior
- Lot DescriptionFront Yard
School Information
- DistrictIrvine Unified
Additional Information
- Date ListedFebruary 7th, 2024
- Days on Market80
Listing Agent: Kevin LeeListing Office: Coldwell Banker Alliance
Based on information from California Regional Multiple Listing Service, Inc. as of April 27th, 2024 at 4:45pm PDT. This information is for your personal, non-commercial use and may not be used for any purpose other than to identify prospective properties you may be interested in purchasing. Display of MLS data is usually deemed reliable but is NOT guaranteed accurate by the MLS. Buyers are responsible for verifying the accuracy of all information and should investigate the data themselves or retain appropriate professionals. Information from sources other than the Listing Agent may have been included in the MLS data. Unless otherwise specified in writing, Broker/Agent has not and will not verify any information obtained from other sources. The Broker/Agent providing the information contained herein may or may not have been the Listing and/or Selling Agent.













































