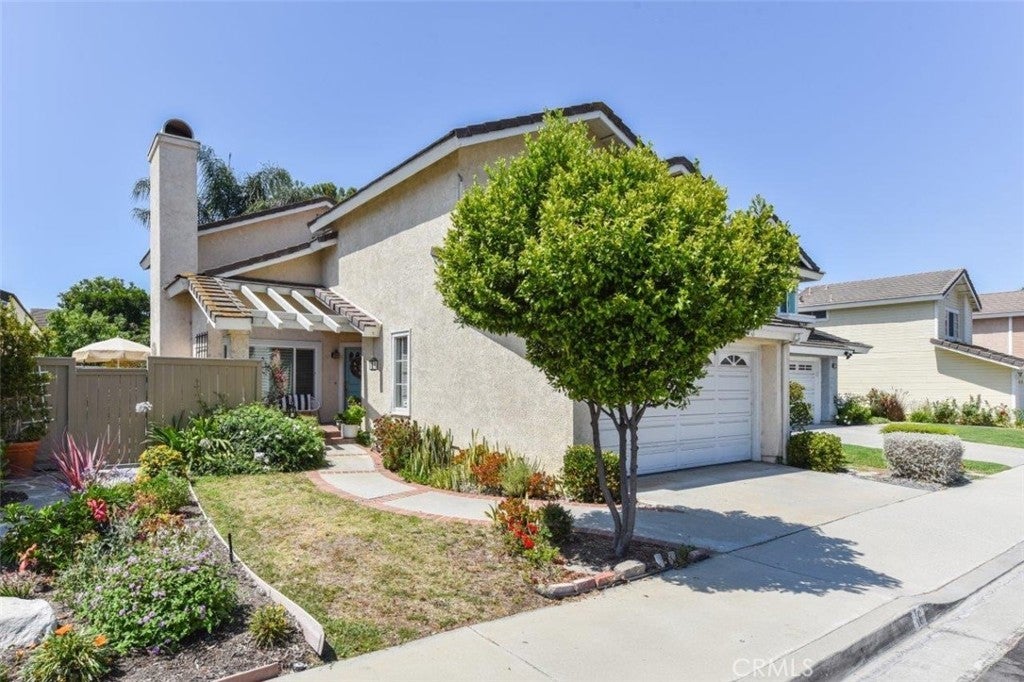
Email Me Now
- MLS® #: TR24079395
- 16 Silkberry
- Irvine, 92614
- $1,550,000
- 3 Beds, 3 Bath, 1786 SqFt, 0.08 Acres
- Residential
Beautiful cozy 3 bedroom 2.5 bath home seating in Woodbridge community, Premium location in South Lake’s popular Briarglen Tract, this Foxbriar floor plan was customized to form a downstairs Great Room, The Gourmet Kitchen with white cabinets, slab Granite countertops & Backsplash with metal detail, Garden window to view backyard landscapes, and Recessed lighting, Great Room features living room with custom tile fireplace & cathedral ceiling, dining room with pendant lighting and informal family area best for reading or meditation. The spacious Master Suite featuring a vaulted ceiling with two walk-in closets with mirrored doors and private bath with double sinks and oval tub. Many Premium Upgrades including Plantation Shutters, French Doors, Wide Baseboards, Hard surface flooring throughout Travertine tile and Dark Engineered hardwood floors. Central Air, two car garage has roll up door and built in storage shelves. Lovely private yard is fully fenced with spacious covered patio, Enjoy all Woodbridge Association 41 Facilities including 2 lakes, Beach Clubs, Clubhouse, Tennis Courts, 22 Pools, Spa, Park, Play Areas, Tennis and much more, seller sale as this condition.
Sales Agent

- Sam Smith
- Beach Cities Real Estate
- Phone: 949-988-0605
- Cell: 949-988-0605 Contact Agent Now
Essential Information
- MLS® #TR24079395
- Price$1,550,000
- Bedrooms3
- Bathrooms3.00
- Full Baths2
- Half Baths1
- Square Footage1,786
- Acres0.08
- Year Built1985
- TypeResidential
- Sub-TypeSingle Family Residence
- StatusActive
- Listing AgentNancy Kwong
- Listing OfficeK.k. Kwong & Associates Inc.
Community Information
- Address16 Silkberry
- AreaWB - Woodbridge
- SubdivisionBriarglen (BG)
- CityIrvine
- CountyOrange
- Zip Code92614
Amenities
- Parking Spaces2
- # of Garages2
- ViewTrees/Woods
- Has PoolYes
- PoolAssociation
Amenities
Fire Pit, Other Courts, Barbecue, Picnic Area, Pier, Pool, Spa/Hot Tub, Tennis Court(s), Trail(s)
Interior
- CoolingCentral Air, Electric, Gas
- FireplaceYes
- FireplacesLiving Room
- # of Stories2
- StoriesTwo
Interior Features
Ceiling Fan(s), Cathedral Ceiling(s), Granite Counters, Open Floorplan, Recessed Lighting, All Bedrooms Up, Walk-In Closet(s)
Appliances
Convection Oven, Dishwasher, Gas Range, Gas Water Heater
School Information
- DistrictIrvine Unified
Additional Information
- Date ListedApril 21st, 2024
- Days on Market16
Listing Agent: Nancy KwongListing Office: K.k. Kwong & Associates Inc.
Based on information from California Regional Multiple Listing Service, Inc. as of May 8th, 2024 at 9:55pm PDT. This information is for your personal, non-commercial use and may not be used for any purpose other than to identify prospective properties you may be interested in purchasing. Display of MLS data is usually deemed reliable but is NOT guaranteed accurate by the MLS. Buyers are responsible for verifying the accuracy of all information and should investigate the data themselves or retain appropriate professionals. Information from sources other than the Listing Agent may have been included in the MLS data. Unless otherwise specified in writing, Broker/Agent has not and will not verify any information obtained from other sources. The Broker/Agent providing the information contained herein may or may not have been the Listing and/or Selling Agent.










