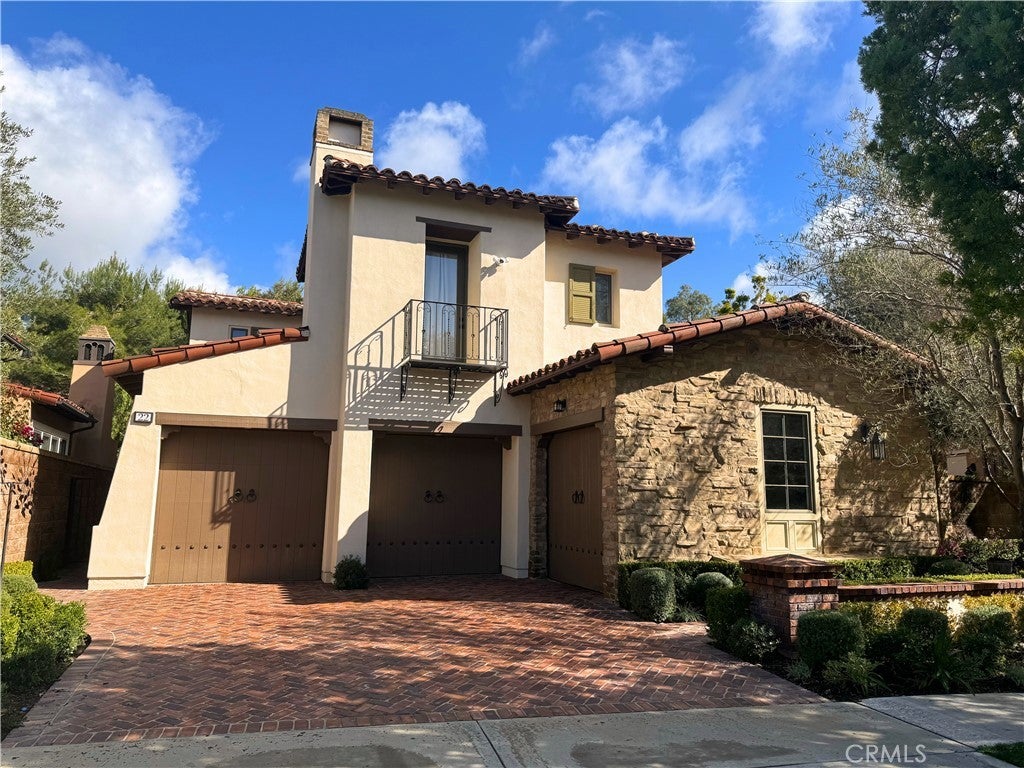
Email Me Now
- MLS® #: WS24026878
- 22 Shady Lane
- Irvine, 92603
- $12,000
- 4 Beds, 5 Bath, 2883 SqFt, 0.15 Acres
- Residential Lease
Nestled in the secure community of The Summit at Turtle Ridge, this Tuscan-style villa in Irvine has been owned by the same owner since its construction in 2004. Situated on a 6,300 sq ft cul-de-sac lot, this upgraded 4-bedroom, 4.5-bathroom home features beautiful hardwood floors, impressive millwork, and intricate ironwork throughout. Upon entering the 2-story foyer, you are greeted by grand chandeliers casting an elegant glow and sweeping archways leading to the formal dining and family room with a majestic fireplace. The spacious kitchen is equipped with high-end stainless steel appliances, new white cabinetry doors, a stylish backsplash, and an oversized island. French doors open to a tranquil backyard adorned with lush greenery and beautiful trees. Brick pavers lead to the patio where you can host weekend cookouts with dual built-in grills and an outdoor fireplace. With access to world-class community amenities and proximity to Newport Coast, Fashion Island, Shady Canyon Golf Course, and award-winning schools, this home offers the opportunity to make your real estate dreams come true through a tour.
Sales Agent

- Sam Smith
- Beach Cities Real Estate
- Phone: 949-988-0605
- Cell: 949-988-0605 Contact Agent Now
Essential Information
- MLS® #WS24026878
- Price$12,000
- Bedrooms4
- Bathrooms5.00
- Full Baths4
- Half Baths1
- Square Footage2,883
- Acres0.15
- Year Built2004
- TypeResidential Lease
- Sub-TypeSingle Family Residence
- StyleMediterranean
- StatusActive
- Listing AgentLili Qian
- Listing OfficePacific Sterling Realty
Community Information
- Address22 Shady Lane
- AreaTRG - Turtle Ridge
- SubdivisionLedges (LEDG)
- CityIrvine
- CountyOrange
- Zip Code92603
Amenities
- AmenitiesBarbecue, Pool
- UtilitiesAssociation Dues
- Parking Spaces3
- ParkingGarage
- # of Garages3
- GaragesGarage
- ViewTrees/Woods
- Has PoolYes
- PoolAssociation
Interior
- CoolingCentral Air
- FireplaceYes
- FireplacesFamily Room
- # of Stories2
- StoriesTwo
Interior Features
Bedroom on Main Level, Primary Suite, Walk-In Closet(s)
Exterior
- Lot Description0-1 Unit/Acre
School Information
- DistrictIrvine Unified
Additional Information
- Date ListedFebruary 6th, 2024
- Days on Market82
Listing Agent: Lili QianListing Office: Pacific Sterling Realty
Based on information from California Regional Multiple Listing Service, Inc. as of April 29th, 2024 at 12:20am PDT. This information is for your personal, non-commercial use and may not be used for any purpose other than to identify prospective properties you may be interested in purchasing. Display of MLS data is usually deemed reliable but is NOT guaranteed accurate by the MLS. Buyers are responsible for verifying the accuracy of all information and should investigate the data themselves or retain appropriate professionals. Information from sources other than the Listing Agent may have been included in the MLS data. Unless otherwise specified in writing, Broker/Agent has not and will not verify any information obtained from other sources. The Broker/Agent providing the information contained herein may or may not have been the Listing and/or Selling Agent.














